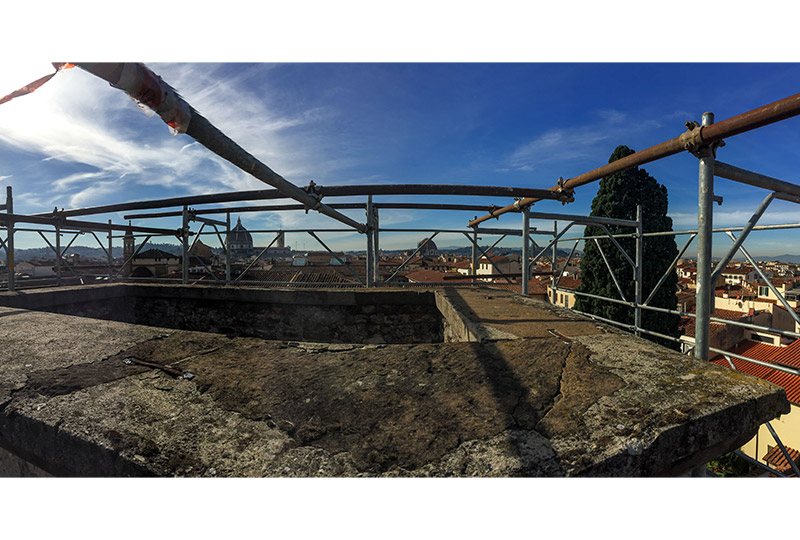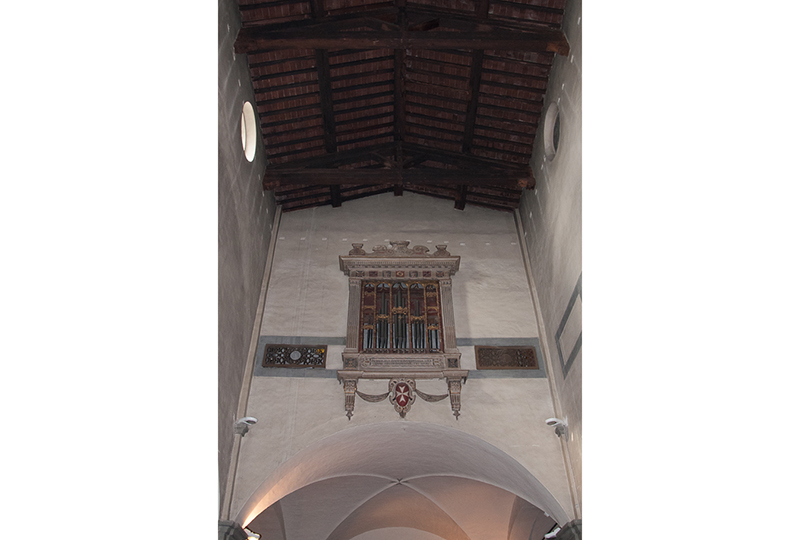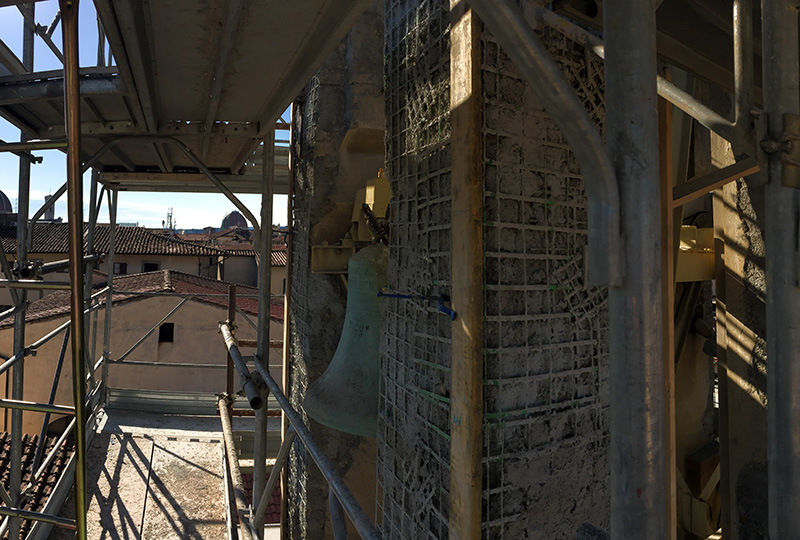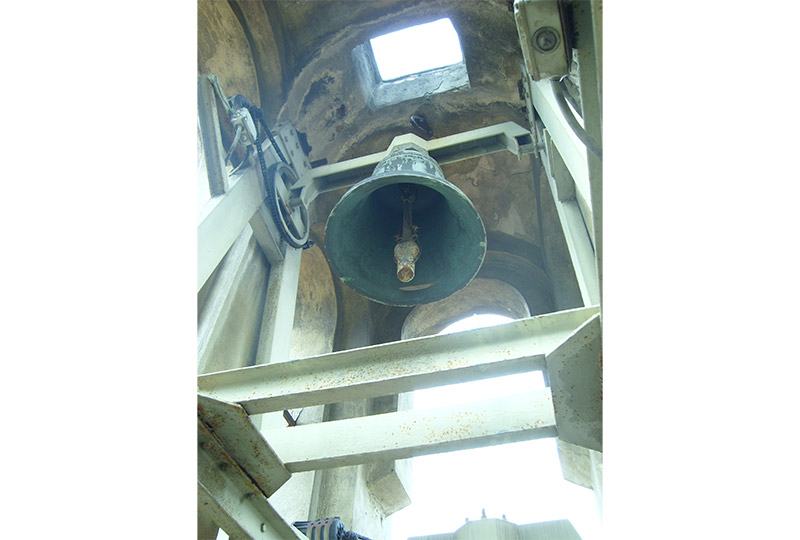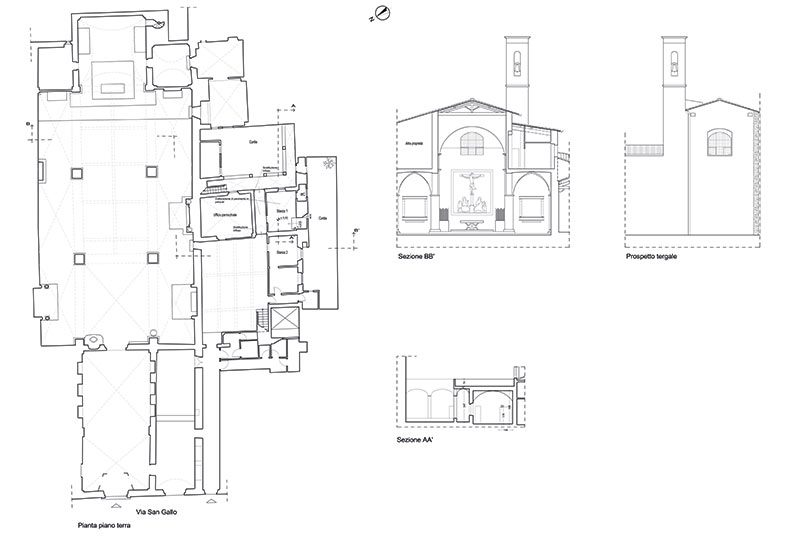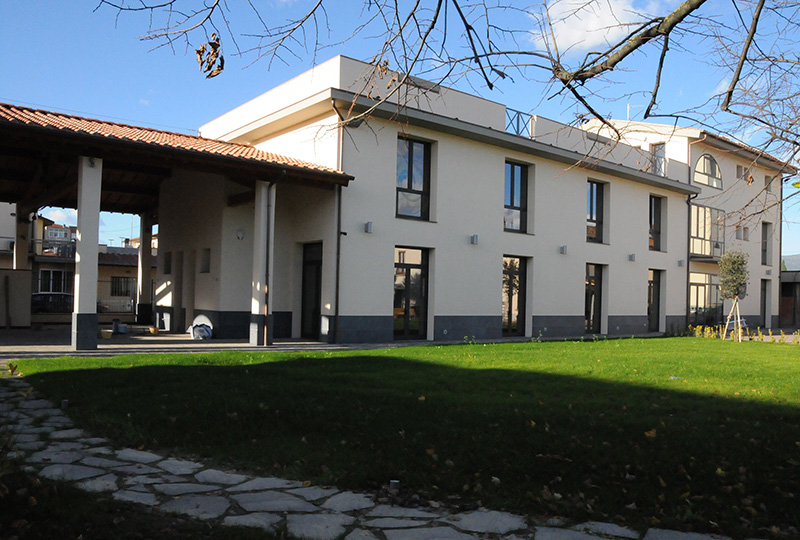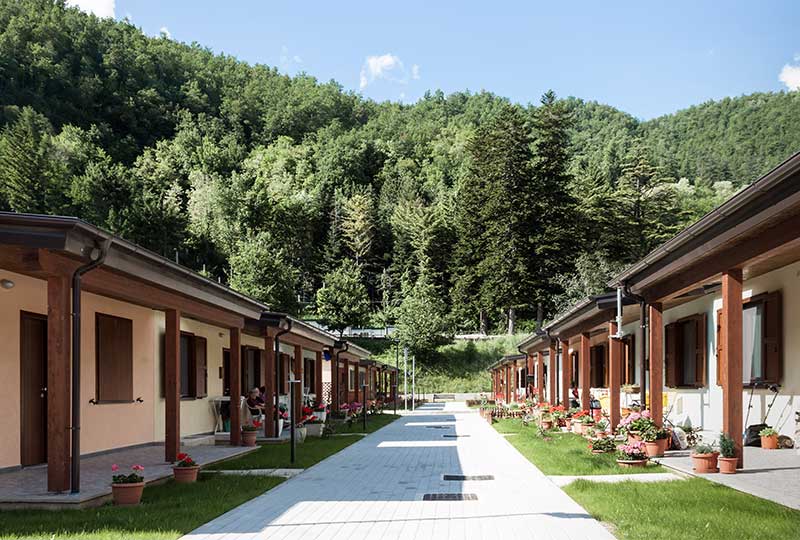Project Description
PROJECT DESCRIPTION
The complex of San Giovannino dei Cavalieri is located in the historic centre of Florence and has undergone over the centuries various transformations as a result of historical vicissitudes and adaptations to its different functions supplied. Inside there are works of art placed between the ‘400 and ‘700, all with considerable value.
The complex is an architectural asset subject to Legislative Decree 42/2004.
The complex presented advanced forms of instability and deterioration of the wall systems.
The intervention was configured as energy improvement and consolidation of the perimeter and load-bearing wall structures of the terginal part of the ground floor and of the first floor of the rectory, considering the constraints of the goods of artistic and cultural value. The foundations were consolidated with injections of resins, the vaults consolidated with thin concrete casting with electro-welded mesh.
The terrace parapet was consolidated with “sewing-un-sewing” interventions and the walls under the loggia of the courtyard and the perimeter walls were reinforced also.
In order to eliminate water infiltration from the terrace and to improve the thermal insulation of the rooms, the terrace floor was restored by laying an insulating layer and creating a new screed also.
In 2016, work was carried out to repair the damage of the church gabled roof and its annexes caused by violent weather conditions, the renovation of the facades of the bell tower and the tergal facade of the church.
In addition, the maintenance and restoration of the damaged and missing parts of the apse window of the church was designed and directed, consisting of coloured glass window made of weaves, inserted into a grid of continuous horizontal iron strips and vertical lead separators.
On that occasion the replacement of the original opening system of the window was studied and cared for, consisting of iron rods that, following the rotation imposed by the handles placed at the base, open and close the pantographs fixed between the window and the masonry jambs.
This system was uncomfortable and ineffective in tightening the closure, as well as invasive as the vertical rods that made it up caused an inappropriate frame on the altarpiece depicting the crucifixion.
Services provided: Design and Supervision of architectural and structural works
Client: Rectory of San Giovannino dei Cavalieri
Year: 2008 – 2018
Location: Florence – Italy



