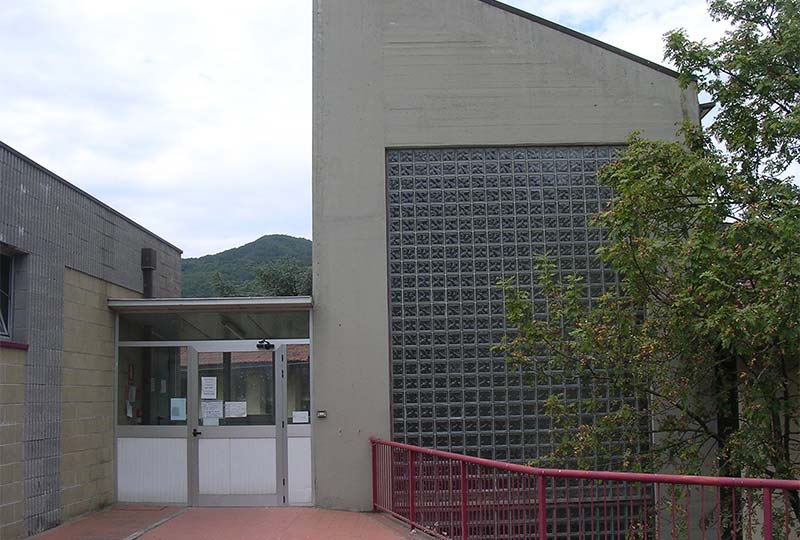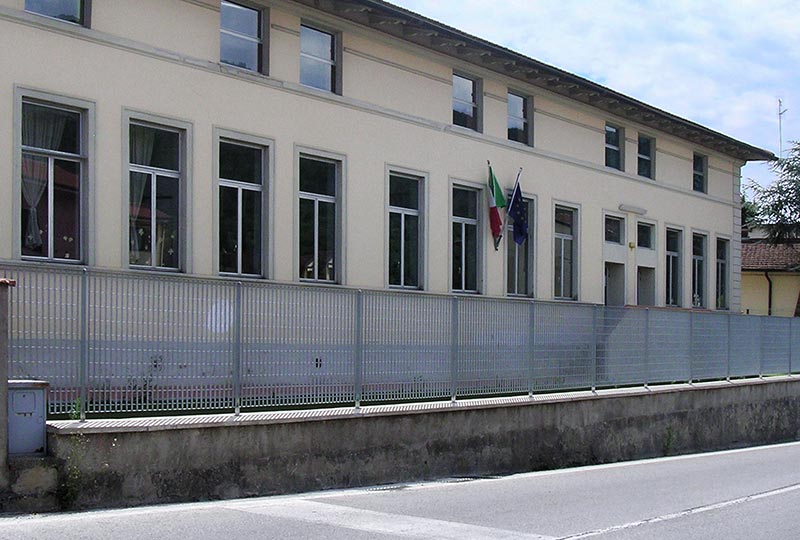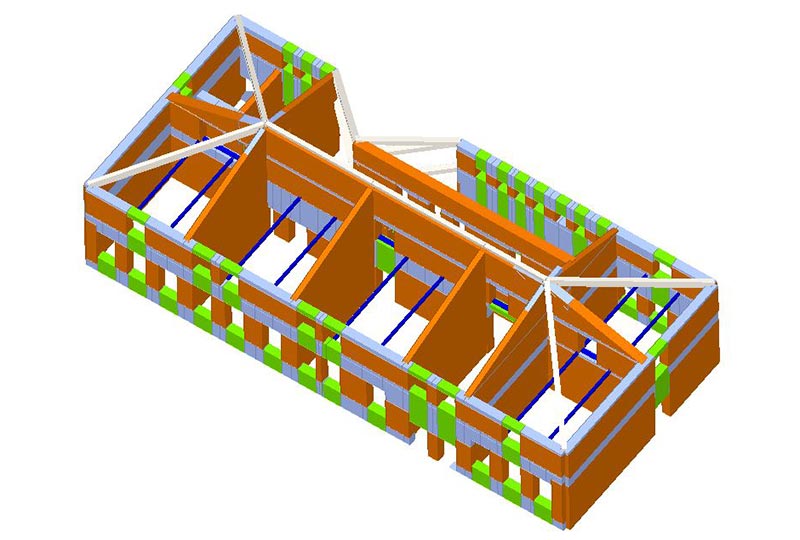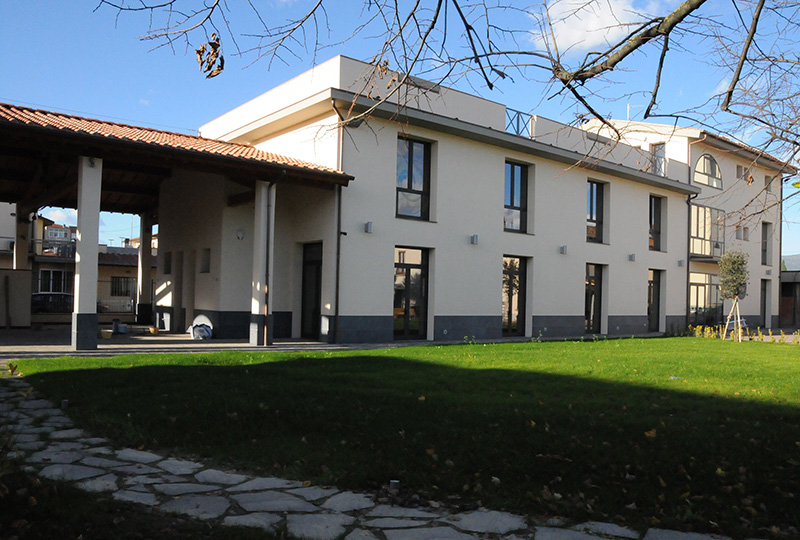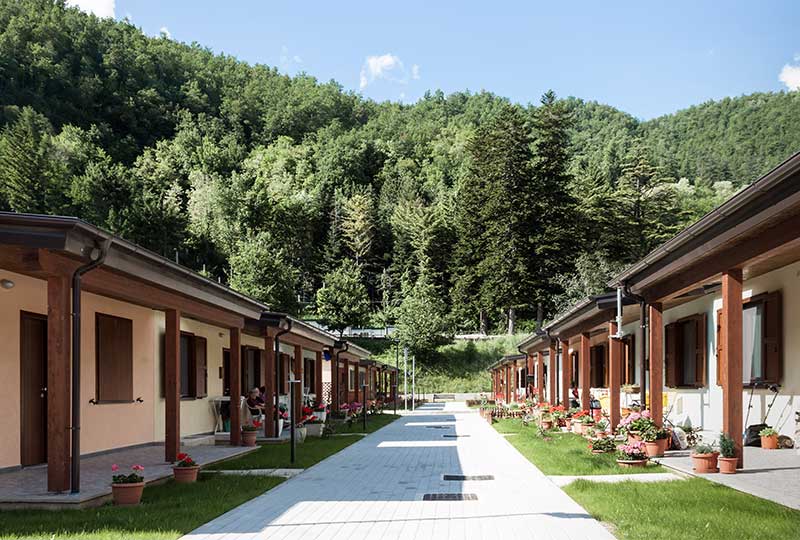Project Description
PROJECT DESCRIPTION
The Troghi primary school consists of two separate buildings, the first, dating back to the early 1800s, consists of a masonry structure, used for school activities, while the second more recent, a reinforced concrete structure used as a gym. The two buildings are connected through a reinforced concrete elevator shaft seismically joined to the masonry structure. Vulnerability verifications only concerned the masonry building, and were carried out using the calculation program “3 Muri” of STAData, given the conformation and the materials of building. A push-over analysis was carried out for the calculation of the vulnerability indexes required by the regulation standard, with a non-linear static analysis. Using this kind of analysis it is possible to identify the damage to the masonry walls, through the application on structure of distributions of increasing forces. The results shown a good behaviour of the structure to seismic actions, with values of risk indices that meet the limits of the Regulations.
Serviced provided: Structural Design
Client: Municipality of Rignano sull’Arno
Year: 2018
Location: Rignano sull’Arno – Florence – Italy

