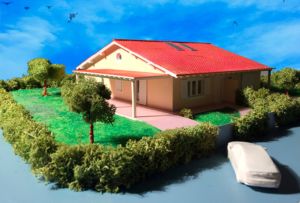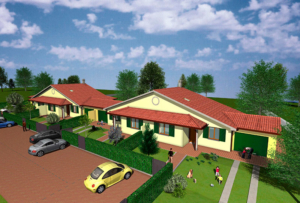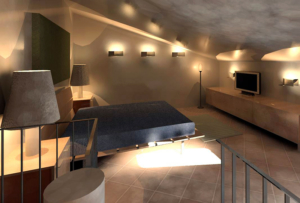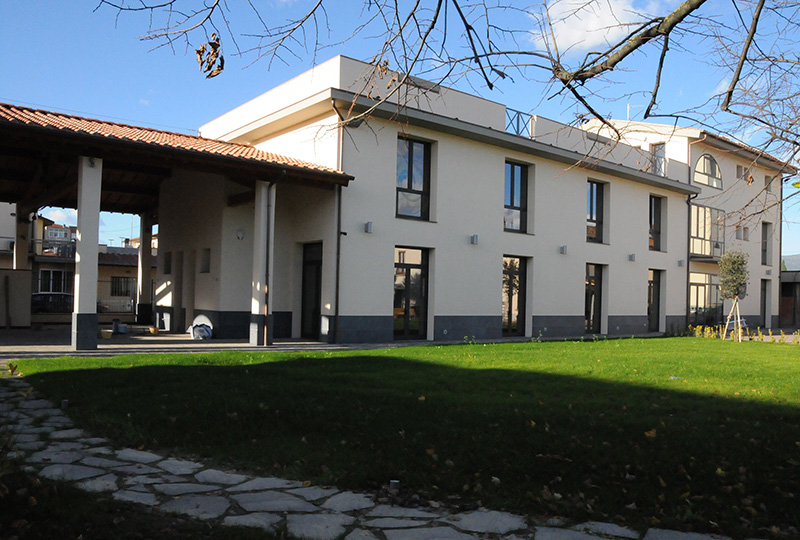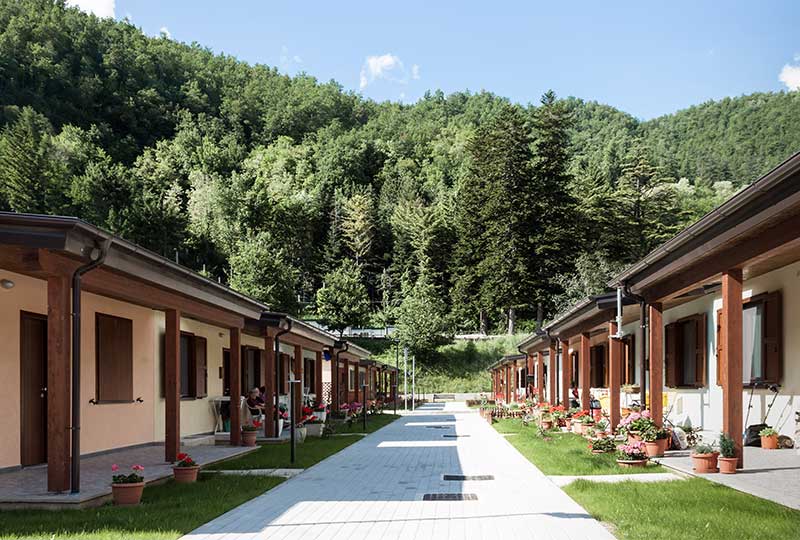Project Description
PROJECT DESCRIPTION
The new housing complex is located on the edge of a residential area in Larciano town. It consists of two-family houses, developed at ground floor surrounded on three sides by a garden. The geometry of the lot itself and the distribution choice of the housing units have achieved the dual purpose of maximising privacy and optimising solar exposure for all the facades. The choice of construction systems and materials is based on the principles of bioclimatic architecture: load bearing masonry structure, ventilated roof with wooden structure, natural lime plaster (zeolite and pozzolanica) and natural silicate paints of lime, photovoltaic panels in the roof. Each cottage, of about 80 square meters, consists of a living area with a wooden loft, two bedrooms, bathroom and broom closet.
Services provided: Design and Supervision of architectural and structural works
Client: Private
Year: 2016 – In progress
Works amount: € 610.000,00
Location: Larciano – Pistoia – Italy

