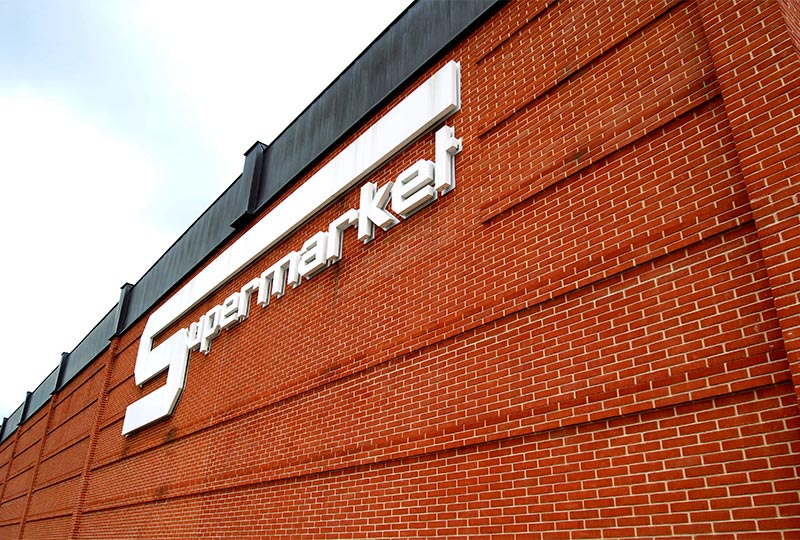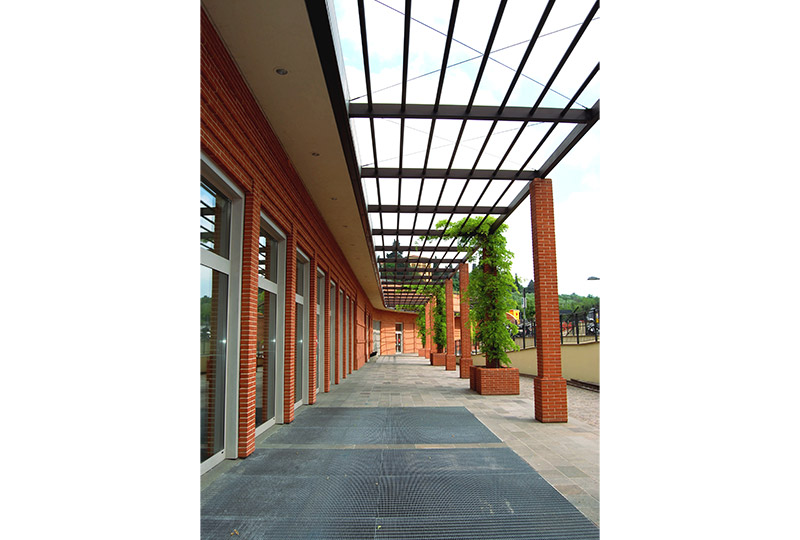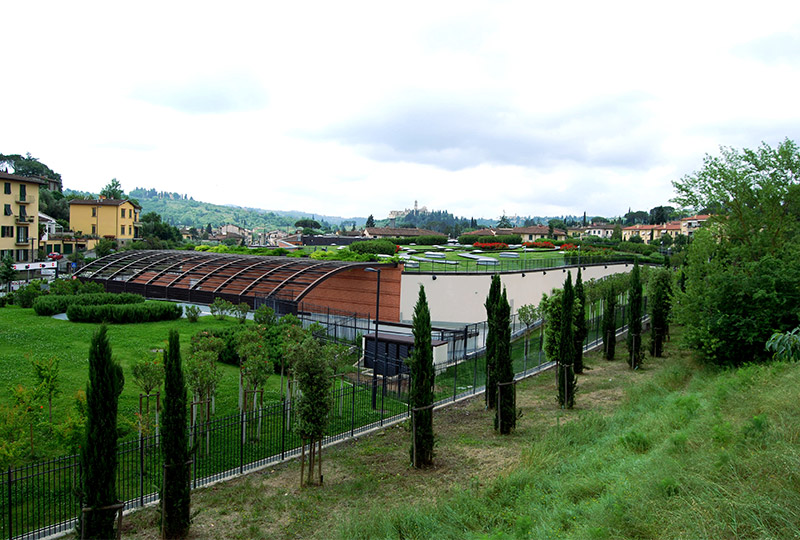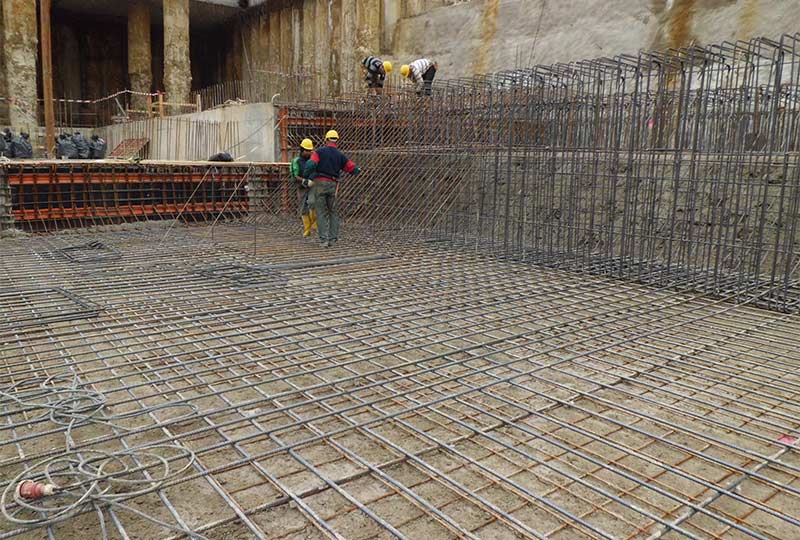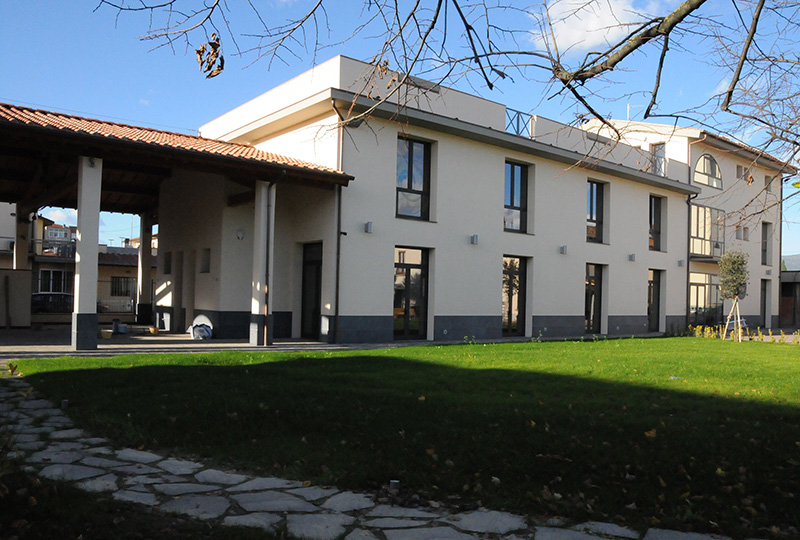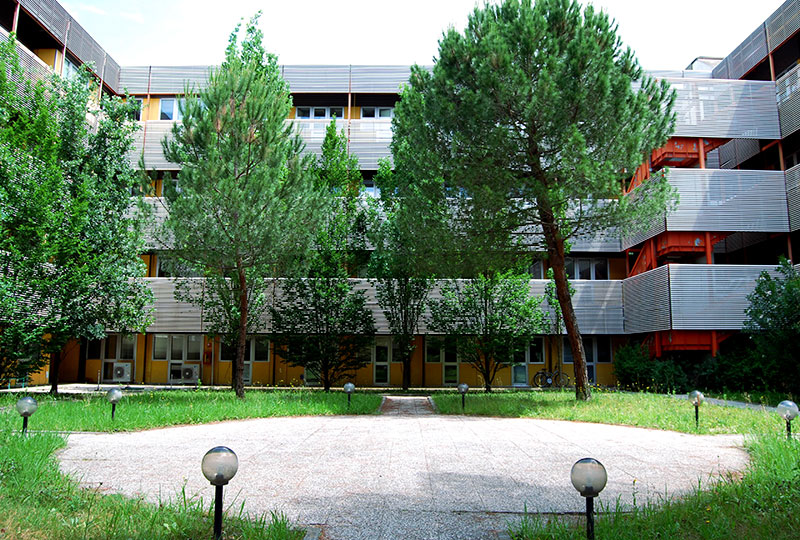Project Description
PROJECT DESCRIPTION
The Esselunga Shopping Centre of Galluzzo is a partially underground building, characterized by the continuation of the hill shape above the roof, created as a hanging garden with large terraces to meet the constraint of landscape protection as requirement for the entire area.
The need to create two underground floors in the presence of water table with a maximum height even higher than the ground floor has determined the choice of the type of foundation, made with a reinforced concrete slab placed on three main levels and with a thickness ranging from 1.10 m and 1.50 m. To carry out the excavation works were necessary to support the ground: large diameter poles (1 m) secant poles of large diameter (1 m) side by side, curtains of small diameter poles (30 cm) with different orders of tie rods, soil-nailing with passive tie rods. The elevations are made up of prefabricated pillars and dividers cast on site, the horizons are partly built on site and partly prefabricated. Three Monier-type metal trusses support the floors on the first floor and the roof.
Service provided: Design and Supervision of structural works
Client: Esselunga SpA
Year: 2009 – 2014
Works amount: € 17.000.000,00
Location: Florence – Italy




