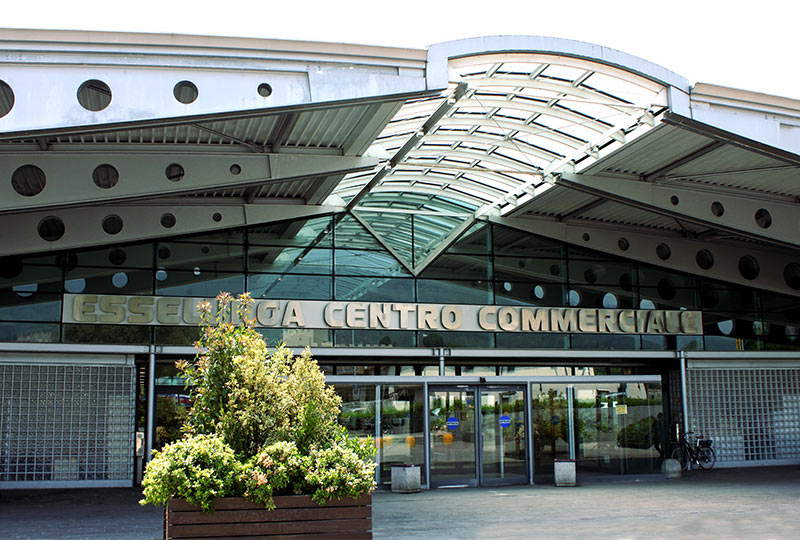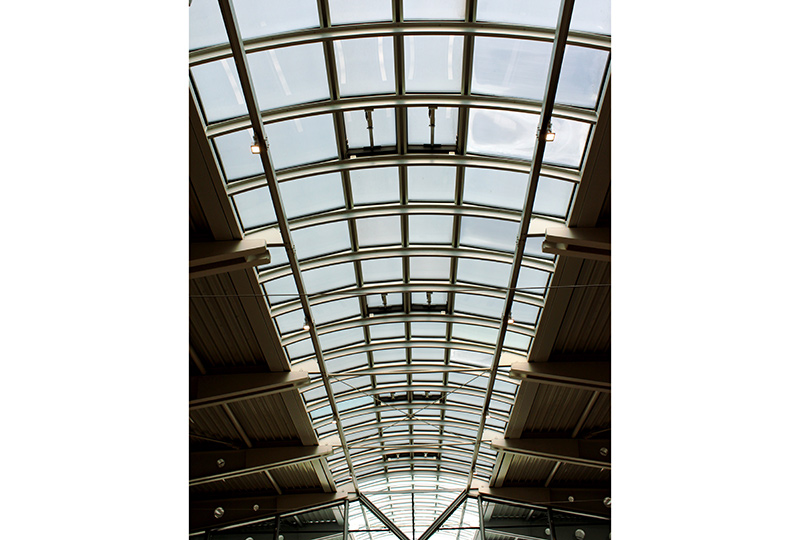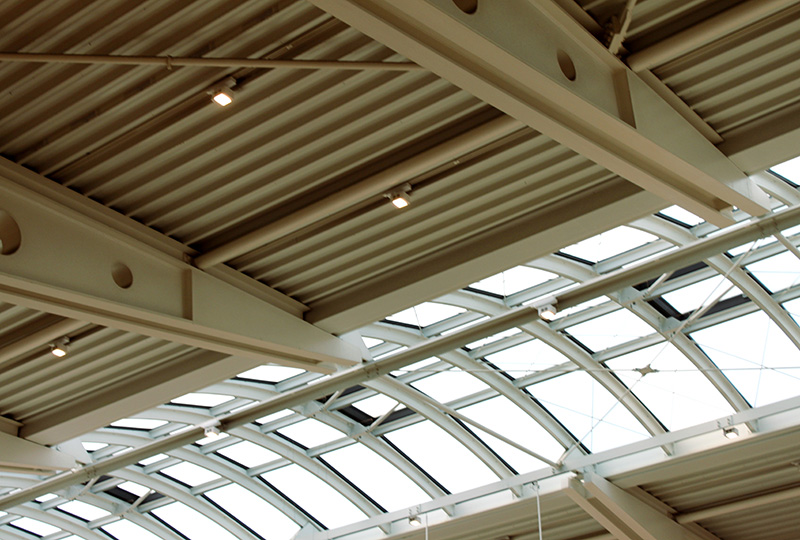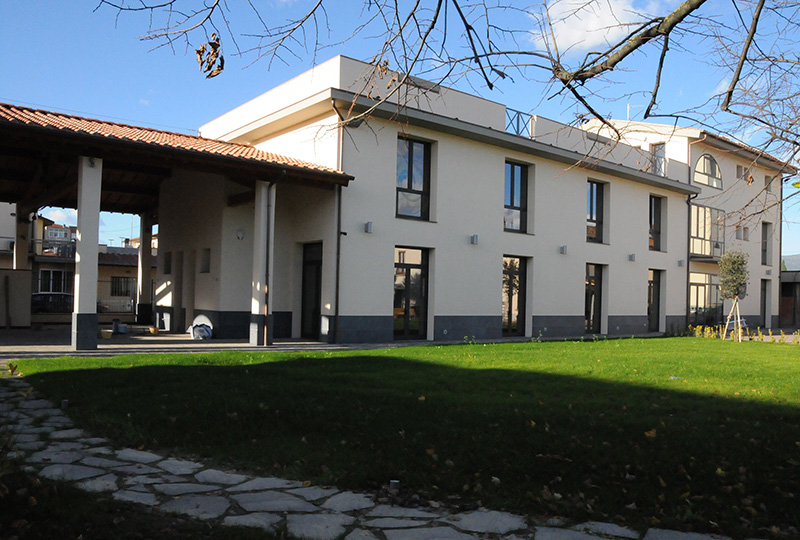Project Description
PROJECT DESCRIPTION
The building covers an area of about 8,500 square meters divided in two basement floors used as parking areas and an above ground floor used for commercial activities.
The load-bearing structures of the main building are all made of reinforced concrete, except for: the intermediate deck in the tergal area used to withstand the systems, the structures of the shops, the bar and the safety stairs, as well as the roof structure formed by a double metal beam with the shape of fish, made of metal carpentry.
Architectural project dott. arch. P.L. Marcaccini, architect M. Gennari, architect M. Preti and architect F. Re di Firenze.
General structural project and metal carpentry by Marco Passaleva of Florence.
Architectural works manager dott. arch. P.L. Brands.
Directorate of Structural Works: Dr. Marco Passaleva.
Testing of the structures during construction: dott. Eng. Giuseppe Padellaro
Serviced provided: Testing of structures during construction
Client: Esselunga SpA
Year: 1996 – 1998
Works amount: € 10.329.138,00
Location: Sesto Fiorentino – Florence – Italy








