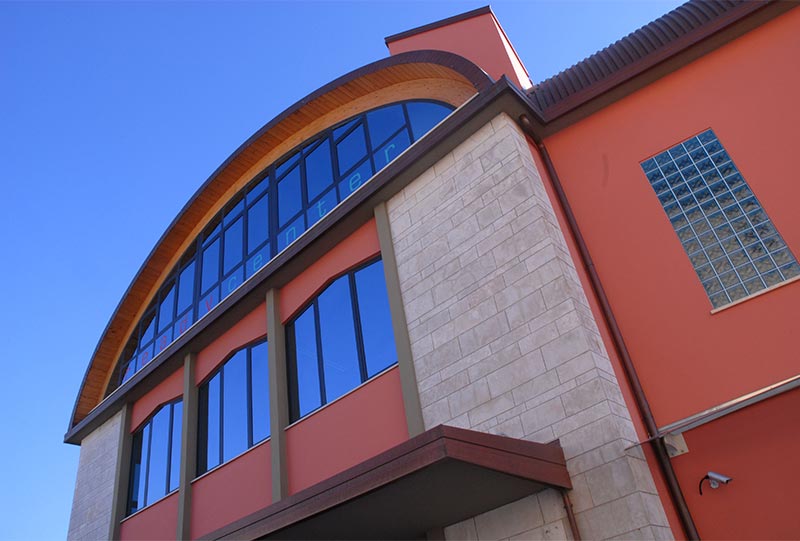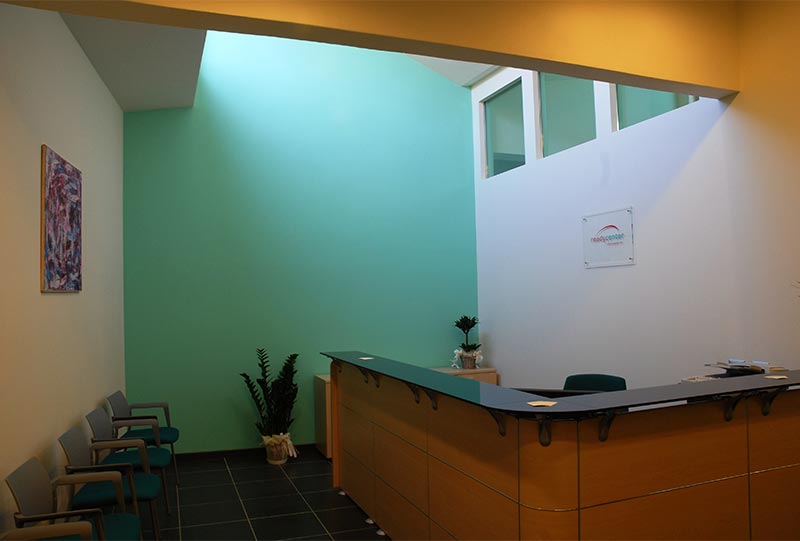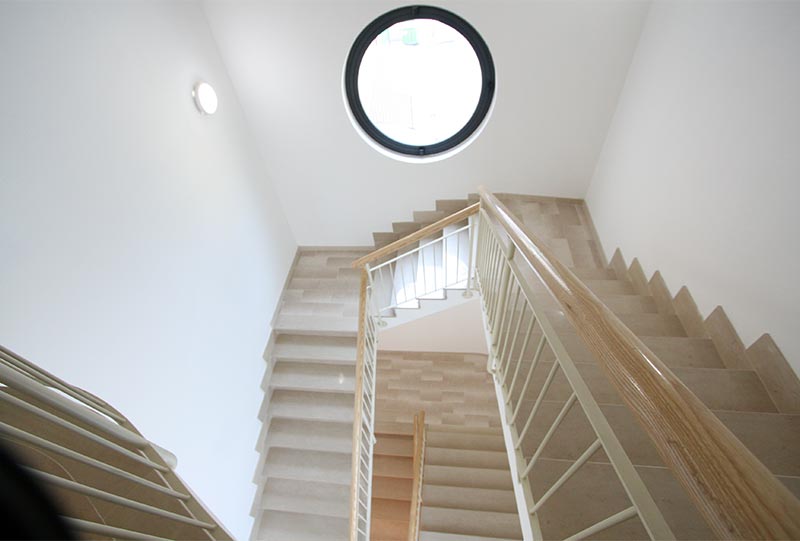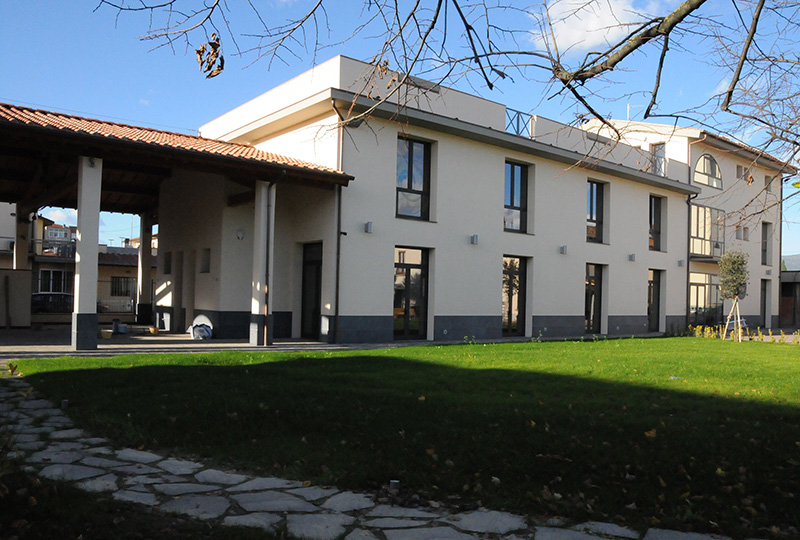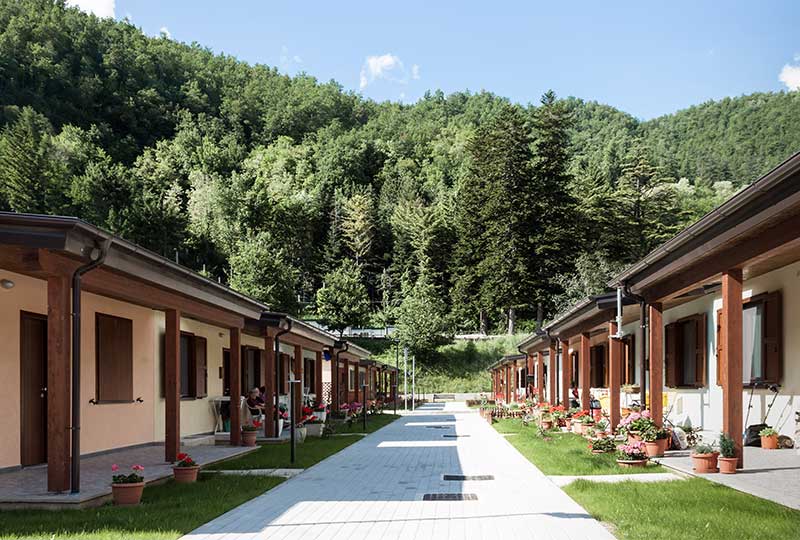Project Description
PROJECT DESCRIPTION
town. The intervention in question includes, more specifically, the design of the entire second floor (made in the cinema gallery). From a total area of about 450 square meters. 13 offices of different sizes have been created, a conference room and a multipurpose meeting room, as well as accessory rooms, services, and a usable outdoor terrace. All the working spaces, arranged in a ring and served by a single central distribution, overlook the square and the beautiful panorama of the surrounding hills, to ensure the highest levels of natural light and visual comfort. The insulated plasterboard internal partitions and the fixtures used guarantee a high value of acoustic comfort for a work environment. The concept, the driving force behind the project, was in fact the creation of a calm and welcoming environment for workers, also through the choice of harmonious shapes, the use of natural materials such as exposed wood for the roof and a careful study of colour.
The redevelopment project of the square was born from the will of the local administration to unify and enhance the external area overlooking the town hall and the new office complex, born from the redevelopment of the former cinema.
The new configuration of the pedestrian areas is mainly implemented through the replacement of the existing flooring, the improvement of public lighting and the inclusion of new urban furniture, to improve accessibility and usability.
The interplay of various warping in the lava stone flooring makes it possible to connect and harmonise the geometries designed by the building fronts and the road system.
Urban furniture, represented by travertine chairs, flower boxes and steel railings, also follow this trend.
Services provided: Architectural and urban design of outdoor areas and Supervision of works
Client: Private
Year: 2008 – 2009
Works amount: € 480.000,00
Location: Larciano – Pistoia – Italy

