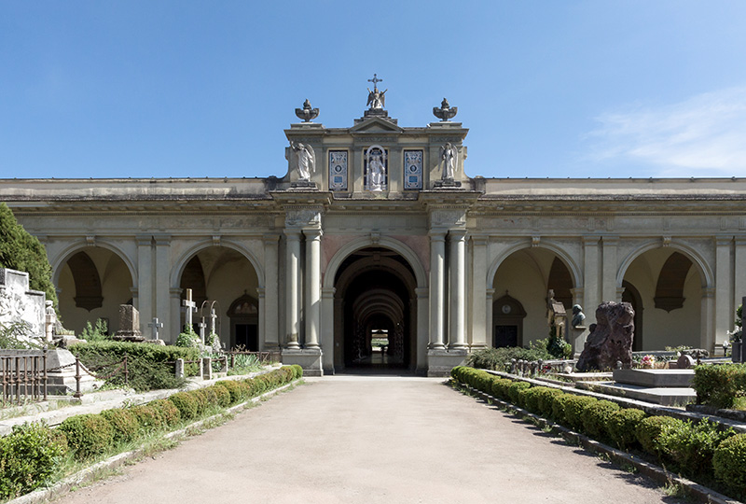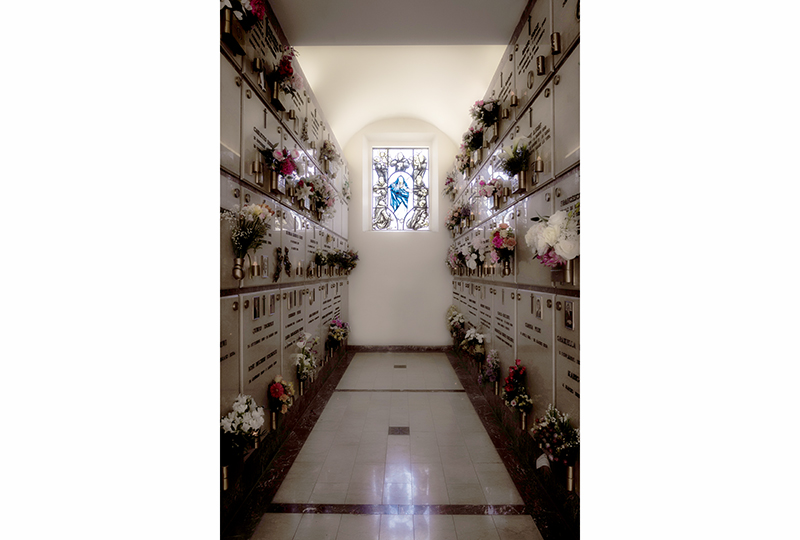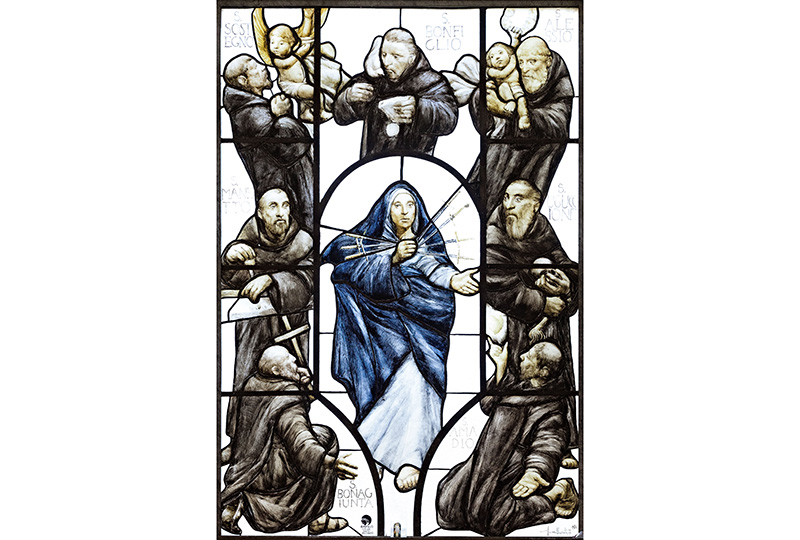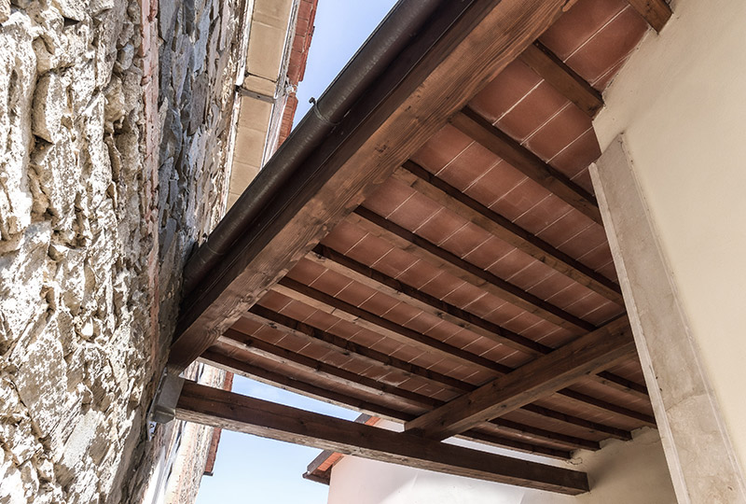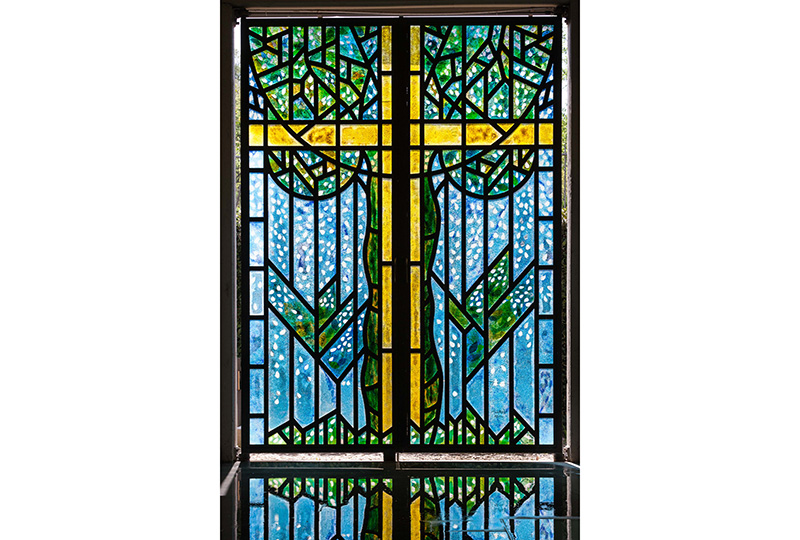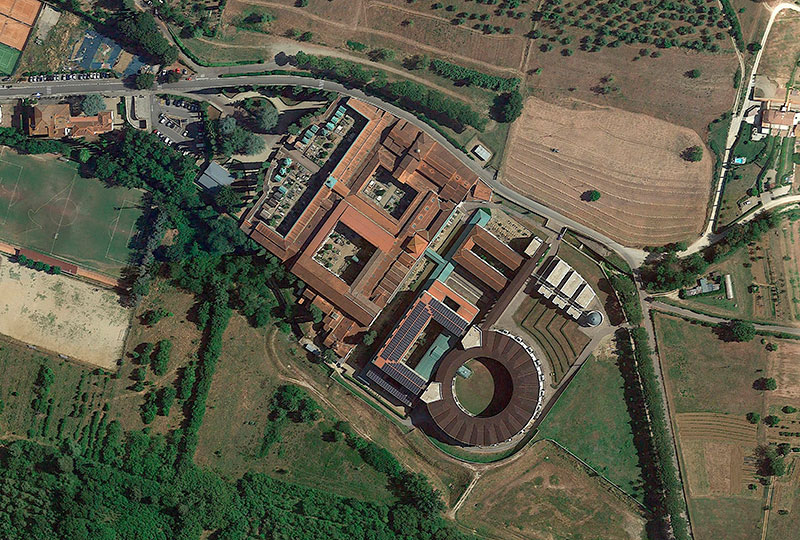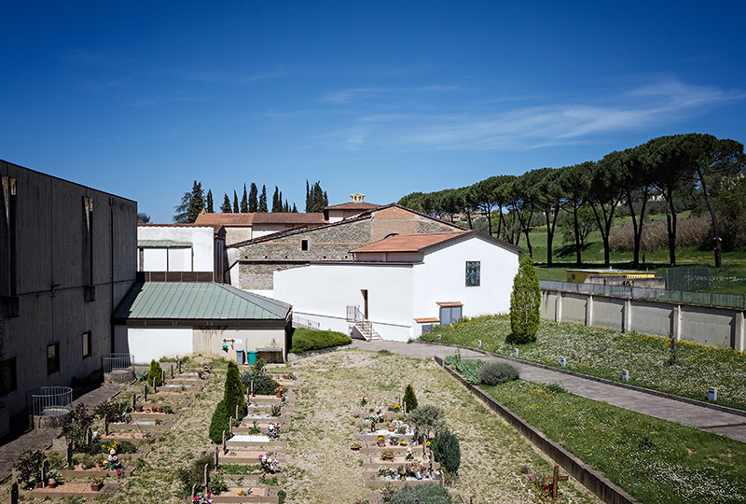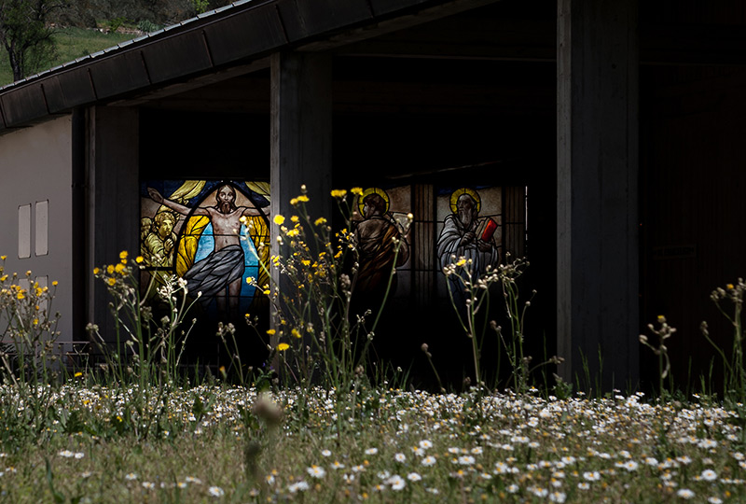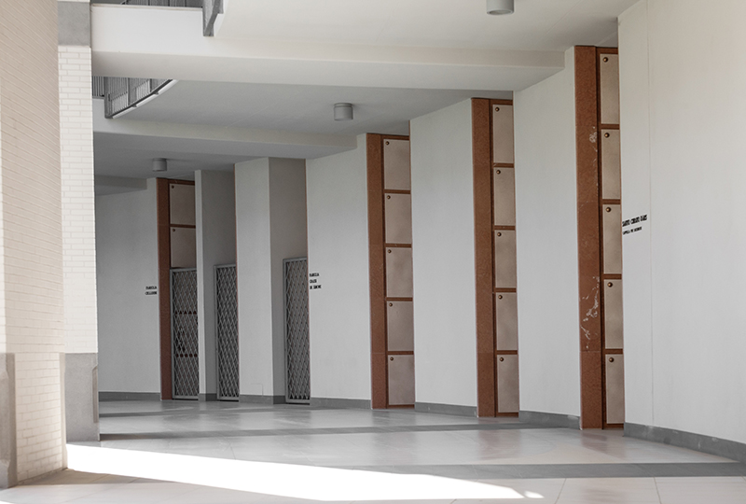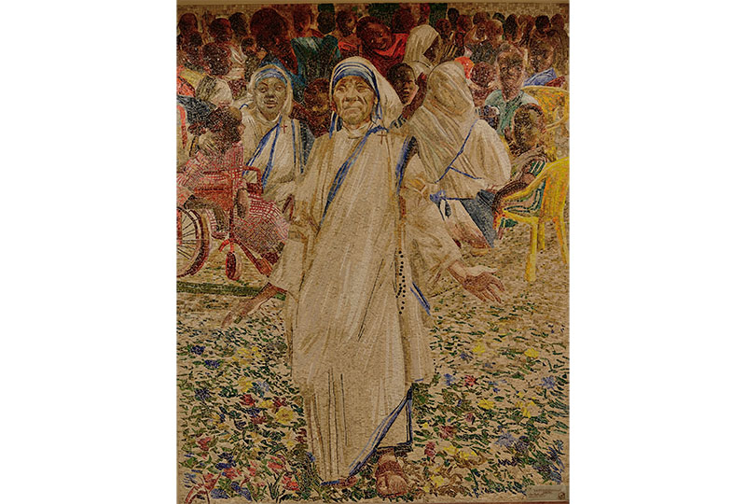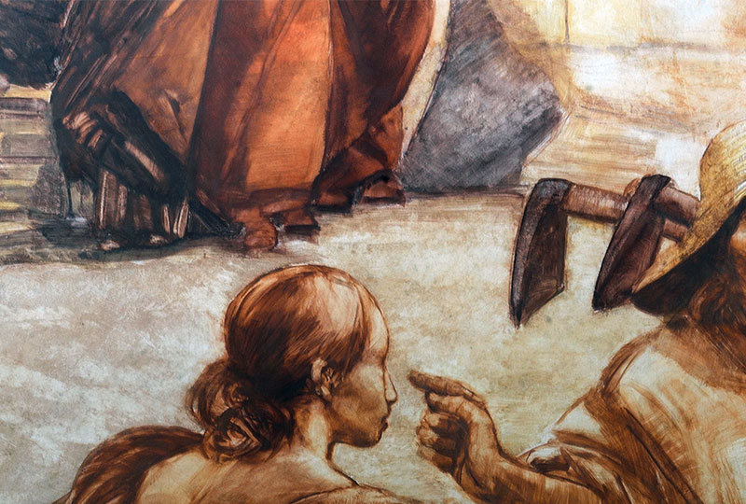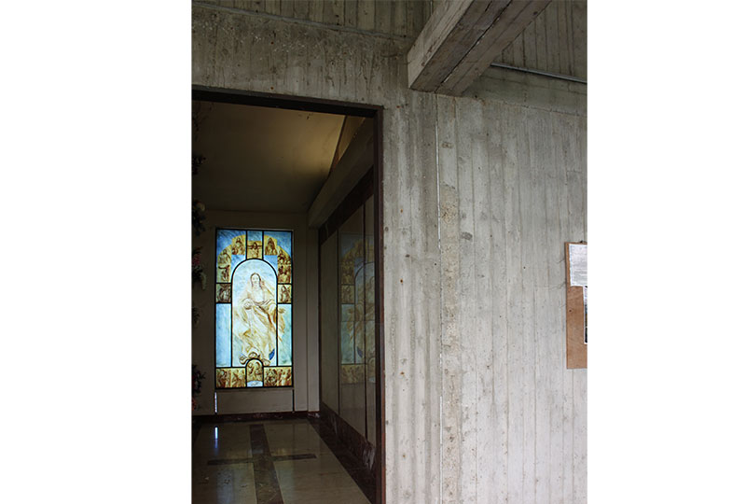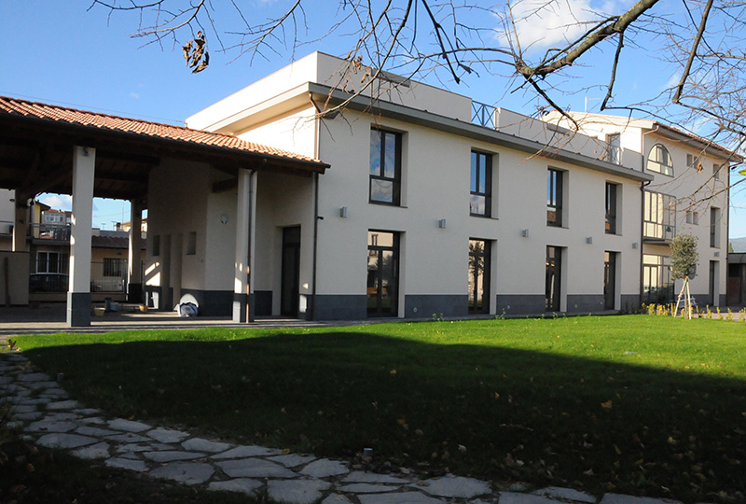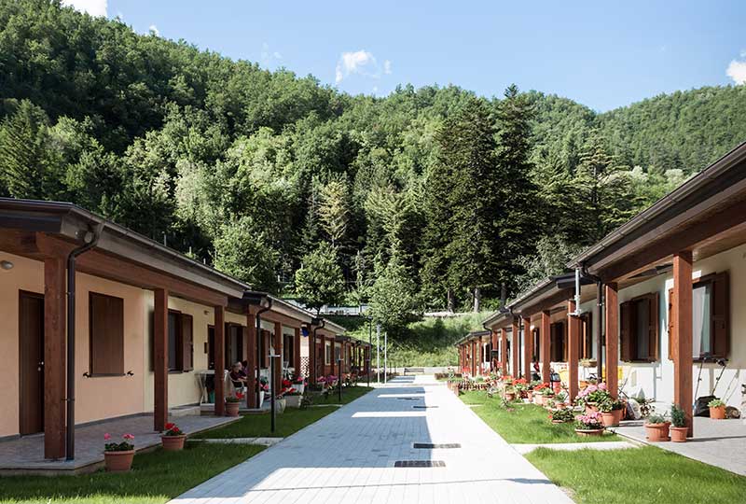Project Description
PROJECT DESCRIPTION
The Antella cemetery, whose first nucleus dates back to year 1855, has undergone a series of extensions along years. In 1998 it was the object of a major expansion project, designed by architect Adolfo Natalini, with a new main structure in reinforced concrete ring modelled on the basis on ancient early Christian basilicas, called “Corte Tonda” and a structure called “Corte Aperta” connected together by a porch.
Since 1990, a continuous collaboration between the Confraternity of Misericordia of Santa Maria all’Antella and some professionals of Hyper STP has been started, who have been involved in several design interventions:
- Finishing and furnishing works of the Cappelle Gentilizie, placed inside the building called “Corte Aperta”, and some of the chapels of the “Corte Tonda” with the collaboration of the painter Americo Albino Mazzotta for the realization of the mural painting and the stained-glass windows;
- Design of the finishing works for new chapels inside the “Corte Tonda”;
- Completion and routine maintenance of existing buildings;
- Project of new burial fields in different portions of the cemetery made of prefabricated single blocks concrete burial sites.
Services provided: Design and Supervision architectural, structural and MEP works, H&S Services during the design phase and during construction
Client: Venerable Confraternity of the Misericordia of Santa Maria all’Antella
Year: 1990 – In progress
Location: Antella – Bagno a Ripoli – Florence – Italy

