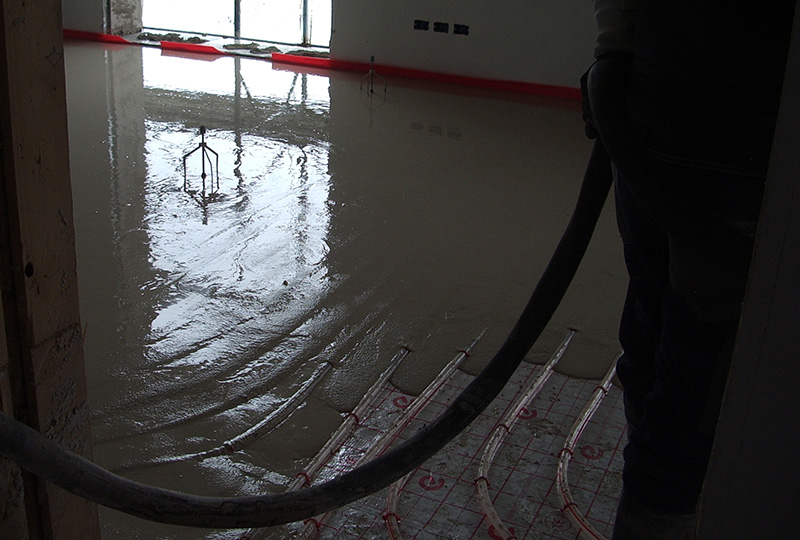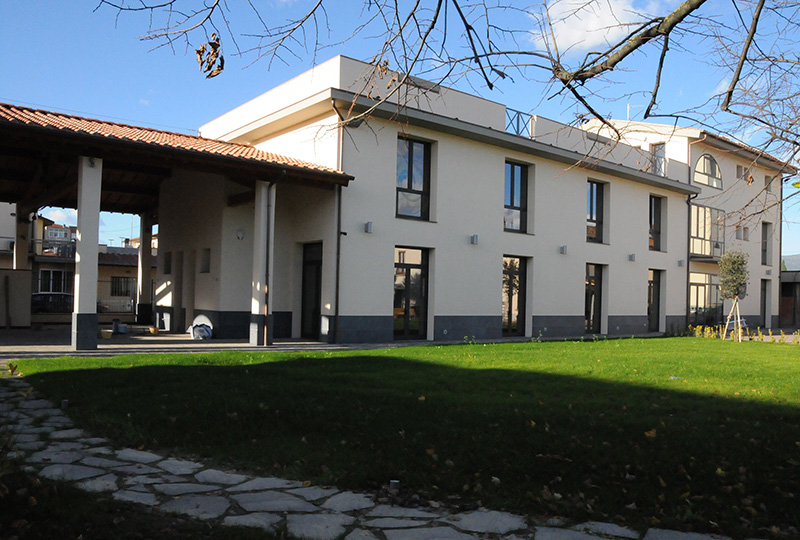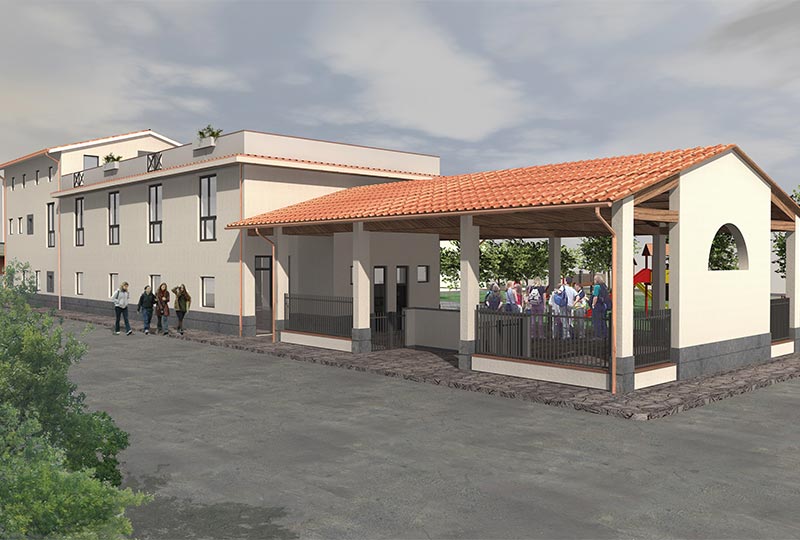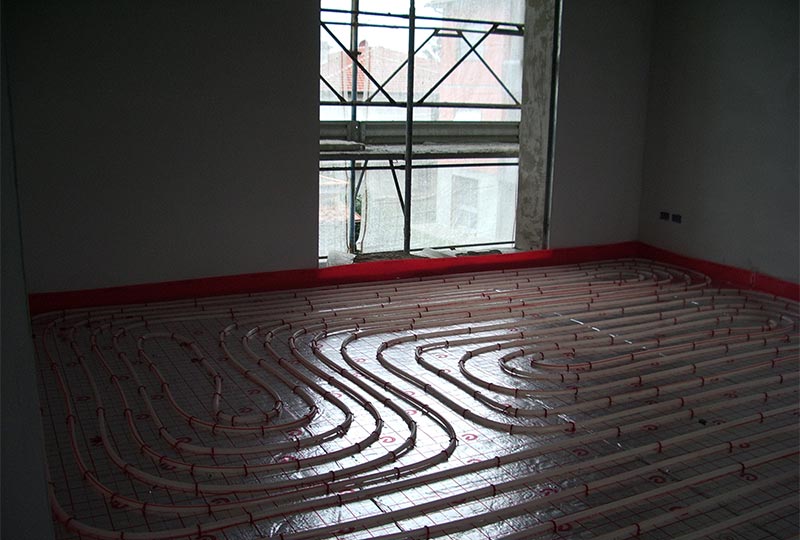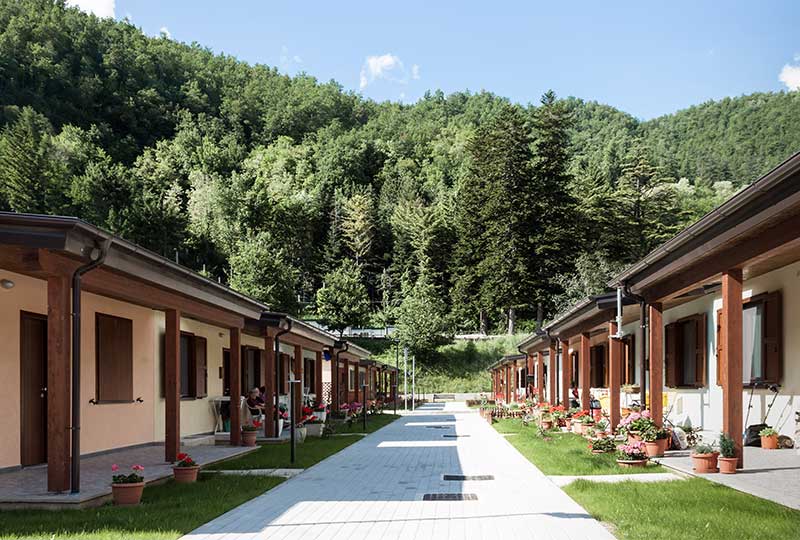Project Description
PROJECT DESCRIPTION
The project concerned the executive design and works supervision of the building envelope, the electrical and plumbing systems of a building intended for premises for the pastoral ministry and parish offices, in energy class A+, whose design and supervision of architectural works was studied by the architect Franco Squilloni.
The system consists of a thermal plant composed of two heat pumps powered by geothermal probes and a gas boiler for integration in case of insufficient performance of the geothermal probes.
The summer and winter air conditioning systems are made of radiant floor panels in the main rooms.
A lighting management system has been studied with a home automation device that allows to remotely manage the lighting controls, the creation and the control of lighting scenarios.
Services provided: Design and supervision of building envelope and MEP works
Client: Parish of Santi Lorenzo e Martino
Year: 2011 – 2013
Structural works amount: € 254.800,00
Location: Campi Bisenzio – Florence – Italy



