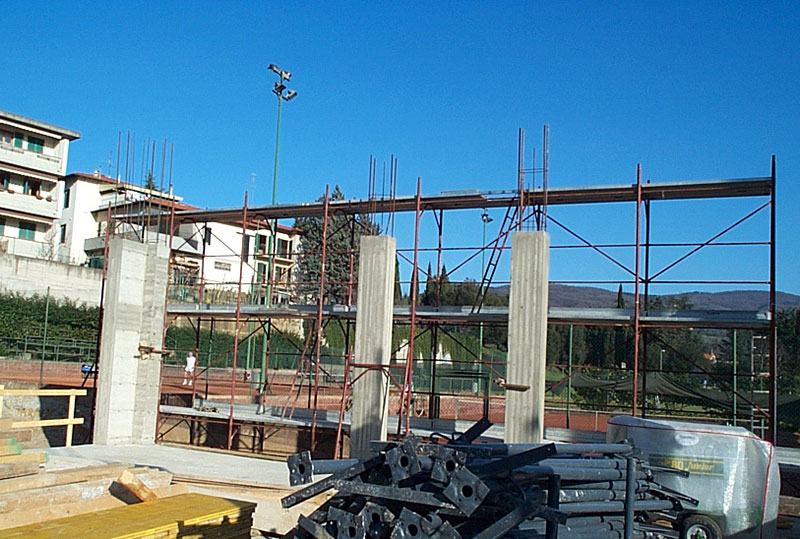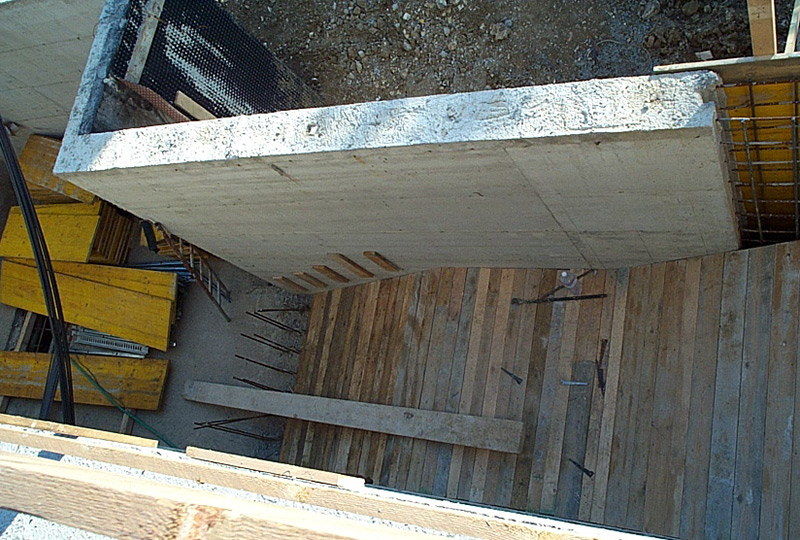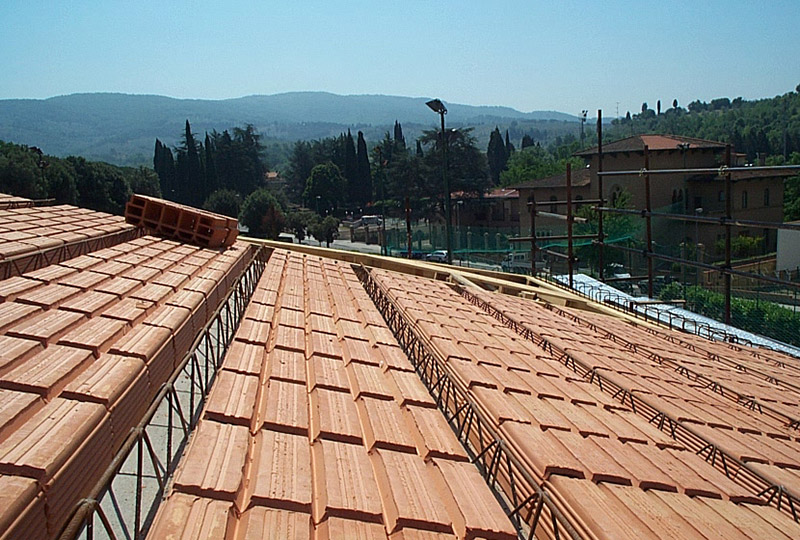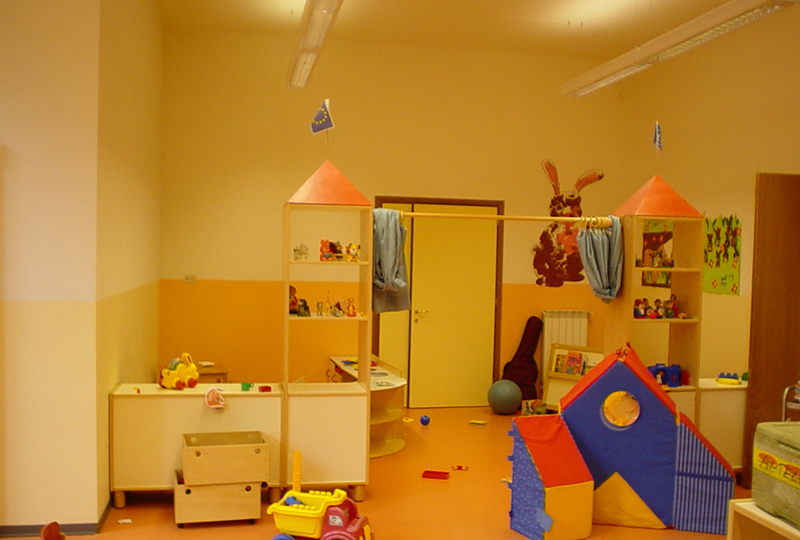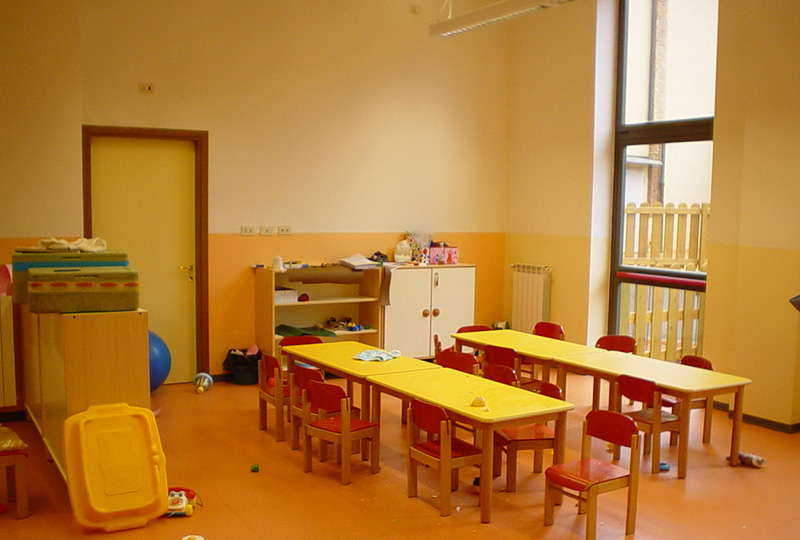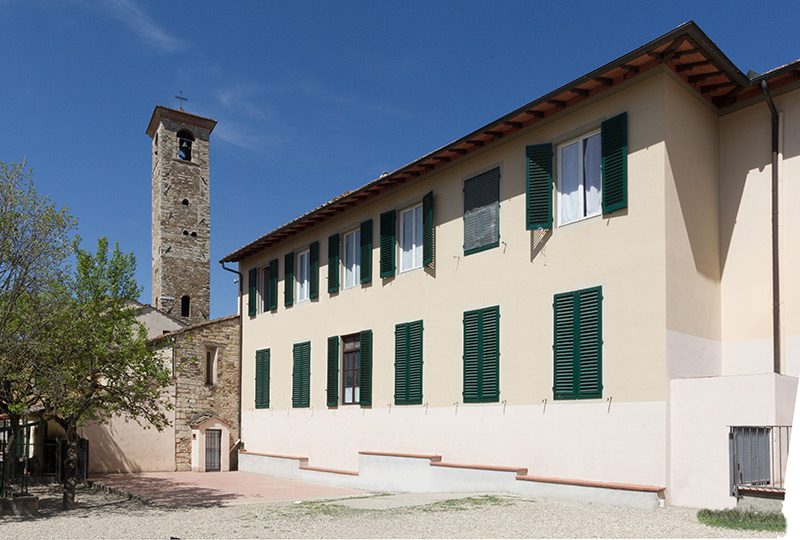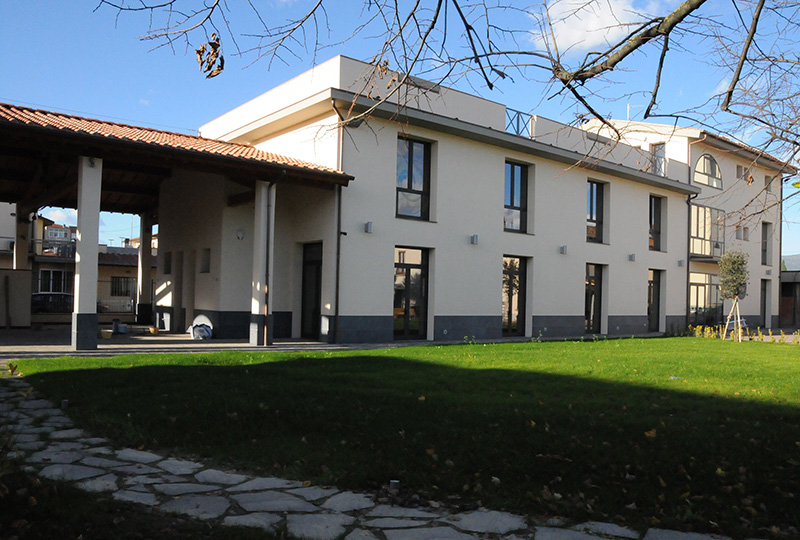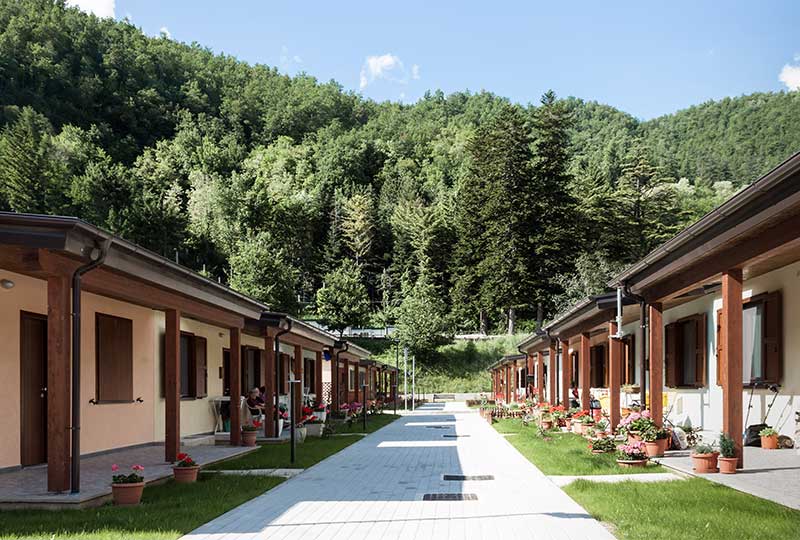Project Description
PROJECT DESCRIPTION
Works at the school Santa Maria all’ Antella concern the renovation of the premises of the elementary school, kindergarten school and nursery through the construction of classrooms, a dining room and the classroom for motor activities in the basement. The entire project focus on the construction of a new building that should be completely integrated with the existing one, through the choice of finishes and the design of an architectural typology like that of the existing building.
From the structural point of view, the intervention has for object the enlargement of the pre-existing school building realized with wall structure. The new wing of the school was built with a reinforced concrete frame with beams, pillars and partitions and, with landing decks made of prestressed floors with lightening brick to reduce the presence of central pillars.
In addition, improvements have been made to the premises of the existing masonry building in correspondence with the area connecting it to the new building, to open the existing building and connect it to the new reinforced concrete building.
With the aim to ensure a correct seismic connection between the existing building and the new one, suitable seismic joints have been designed.
Services provided: Architectural Design, Structural Design, Supervision of structural and MEP works, H&S Services during the design phase and during construction
Client: Parish of S. Maria all’Antella
Year: 2001
Works amount: € 1.200.000,00
Structural works amount: € 368.000,00
Location: Antella – Bagno a Ripoli – Florence – Italy

