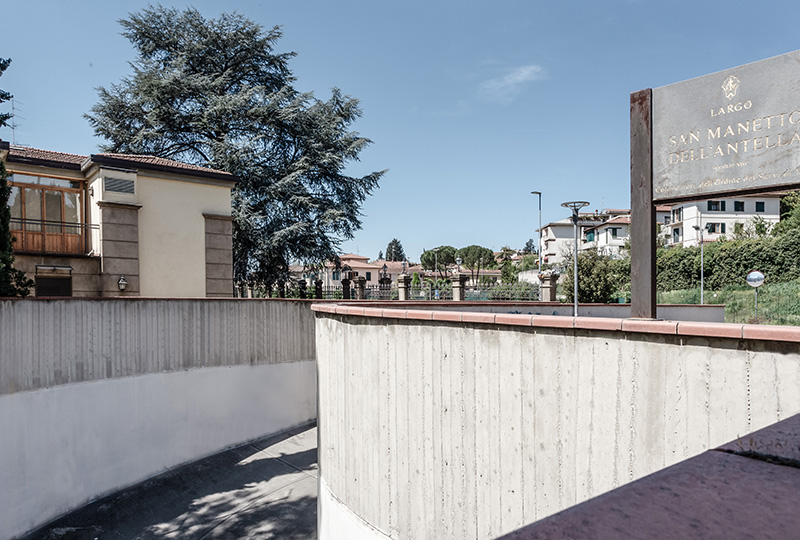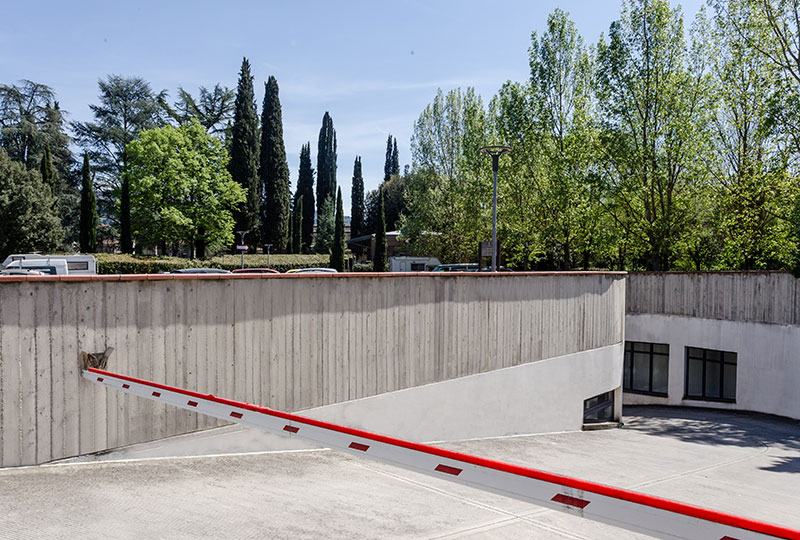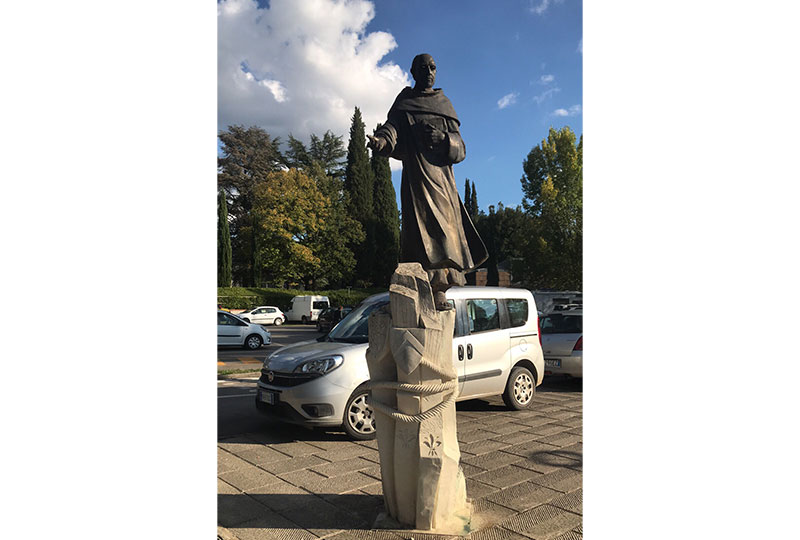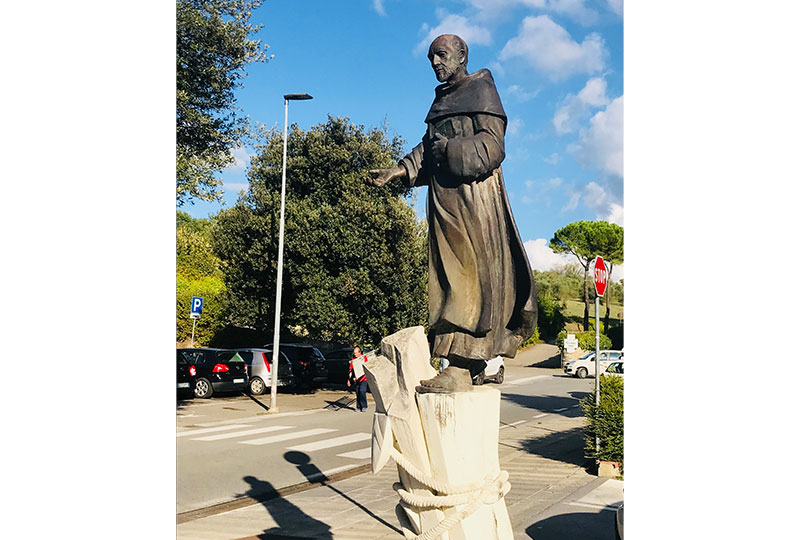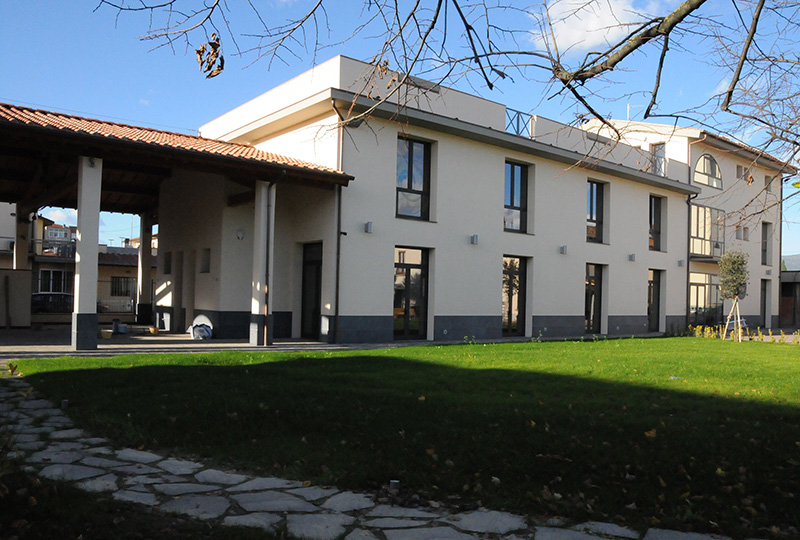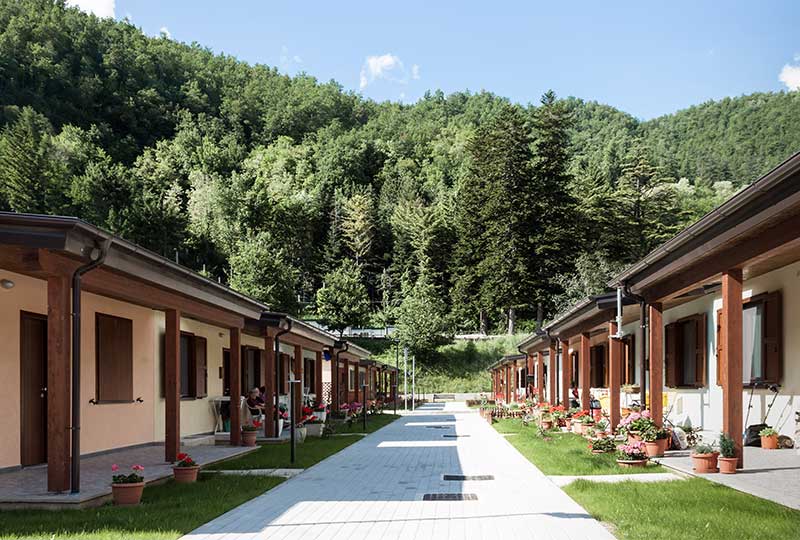Project Description
PROJECT DESCRIPTION
The project was necessary following the previous extension of the Misericordia headquarters to Antella, which eliminated the existing ambulance car park. Therefore, in the area adjacent to the headquarters, a new underground parking for ambulances and other means of service of the Misericordia was designed and built. At the same time a public car park and a green equipped area were built on the surface. The integrated design of the architectural, structural levels and the works management was carried out. The underground parking has a load-bearing structure of framed type with reinforced concrete pillars and steel beams integrated with reinforced concrete partitions. The foundations are made with a mixed system of inverted beams and stalls foundations. The floor of the basement is made of ballast of broken quarry with overlying reinforced slab, while the roof floor is of the type prefabricated slabs in precast reinforced concrete type “Spiroll”.
Services provided: Design and Supervision of architectural, structural and MEP works
Client: Venerable Confraternity of Misericordia of Santa Maria all’Antella
Year: 1998 – 2001
Works amount: € 919.428,00
Location: Antella – Bagno a Ripoli – Florence -Italy



