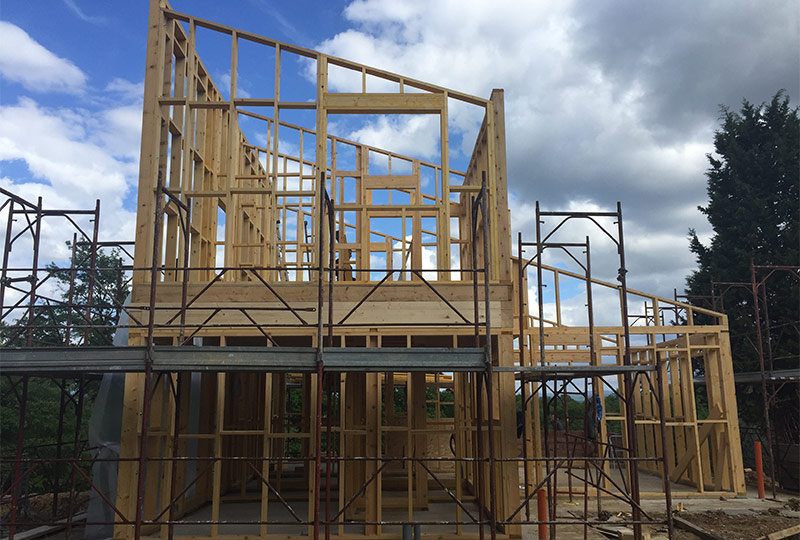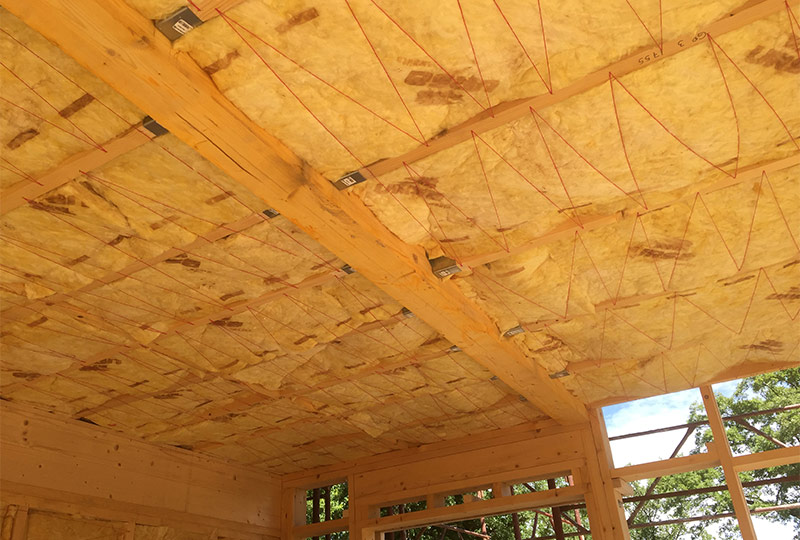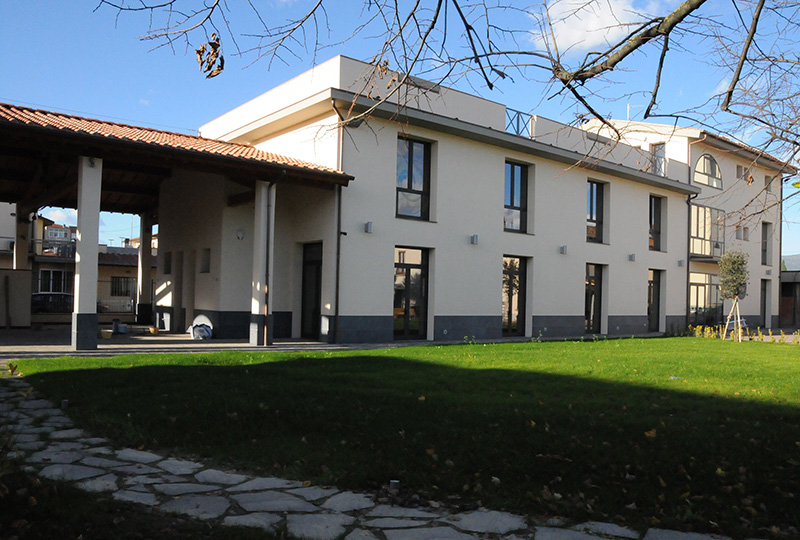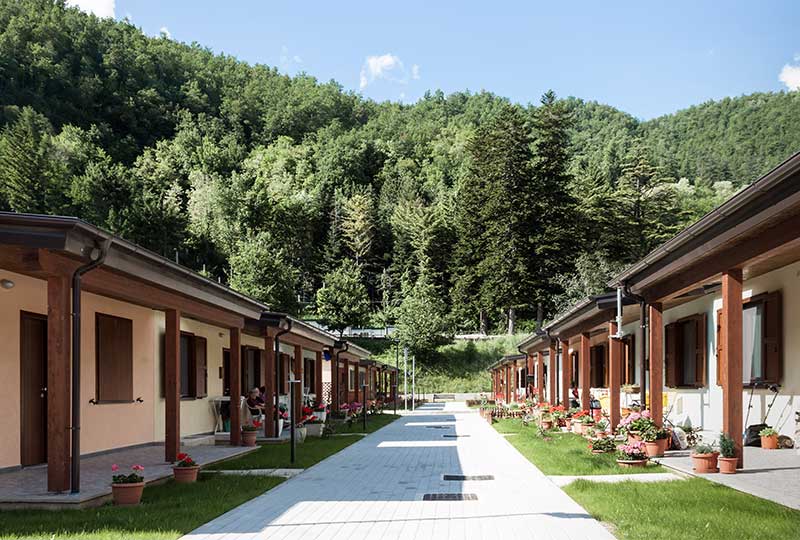Project Description
PROJECT DESCRIPTION
Design of structural works in wood for a residential building with high energy performances in the province of Arezzo. The building is developed for two floors on ground level and for a basement.
The part of the building above the ground level, destined to the residence is realized with a wooden using planeframe structure, while the basement of the building used as underground storage is realized with load-bearing structures in reinforced concrete. Either blocks of buildings remain on two rafters at different heights, in order to ensure greater continuity and rigidity.
The plugging is made with a compound of hemp lime.
Services provided: Design and Supervision of wooden structures
Client: Private
Year: In progress
Works amount: € 100.000,00
Location: Arezzo – Italy














