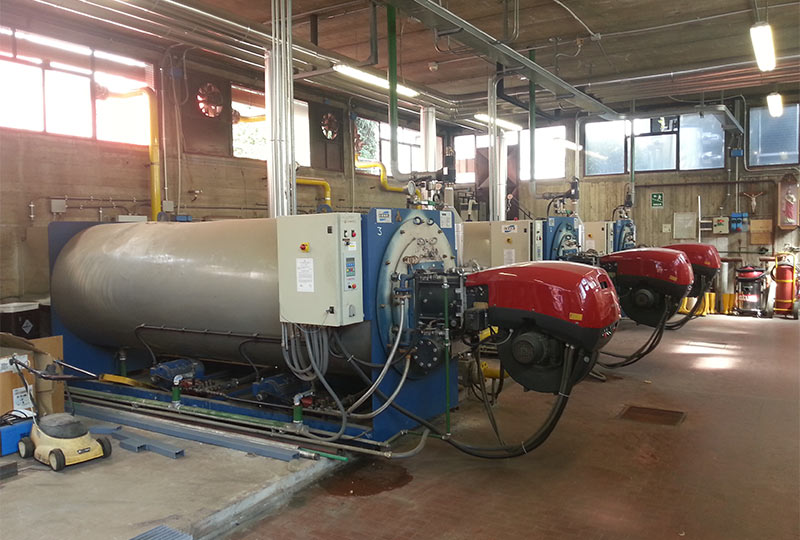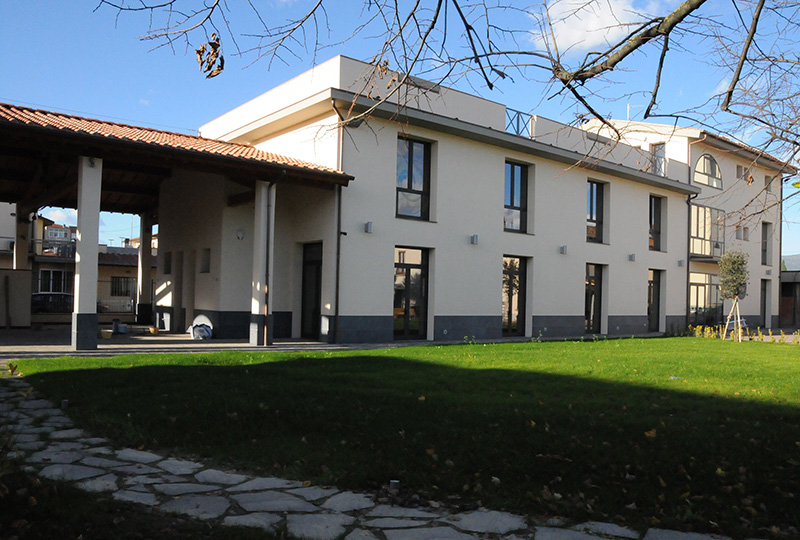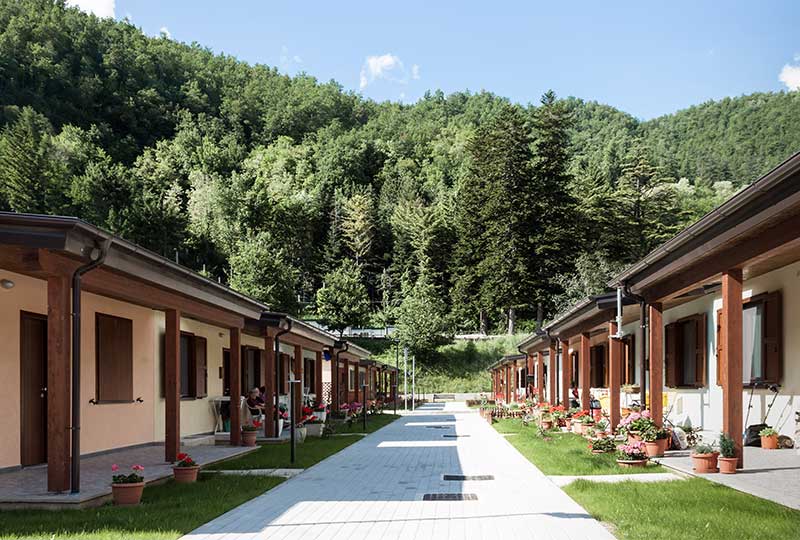Project Description
PROJECT DESCRIPTION
The hospital complex of Pescia is located on an area of about 13.000 square meters. The hospital has a maximum capacity of 250 beds and is made up of various building blocks of different construction years.
For fire-fighting purposes, in addition to hospital activities, the following measures are identified: power stations, generating sets and gas deposits. Hyper STP took care of the project that obtained a favourable opinion from the fire fighters (VV.F.), issued the provisional municipal permit and issued a project for the adaptation of preliminary architectural and plant engineering regulations to obtain the definitive municipal permit, which involved an economic framework for works, to be carried out in a time of 9 years, of more than three million euros.
Services provided: Fire compliance project and final adaptation project
Client: Azienda Sanitaria Toscana Centro
Year: 2016
Works amount: € 3.000.000,00
Location: Pescia – Pistoia – Italy








