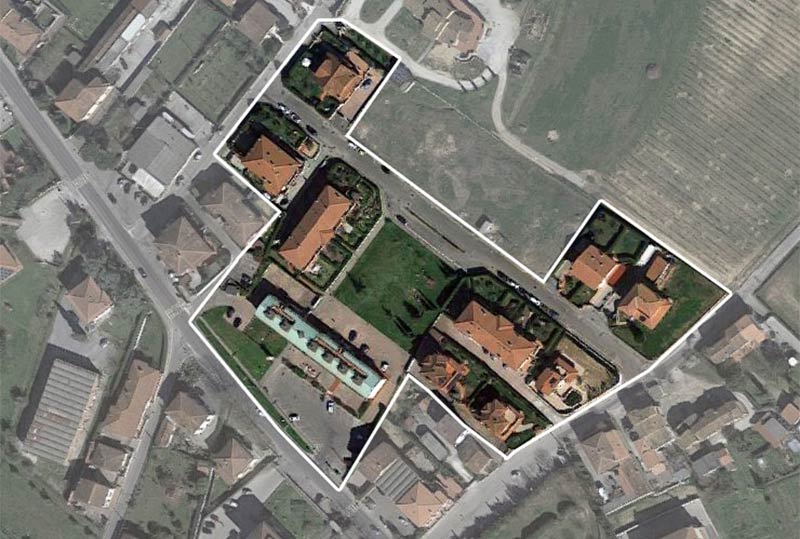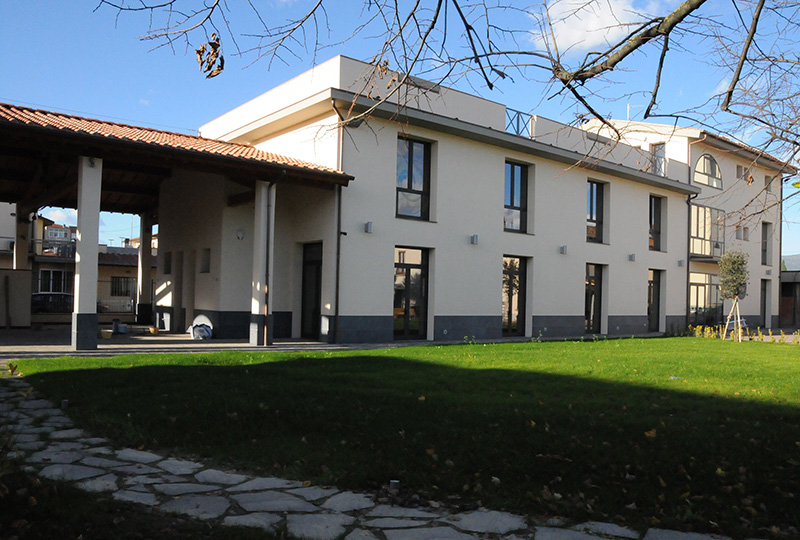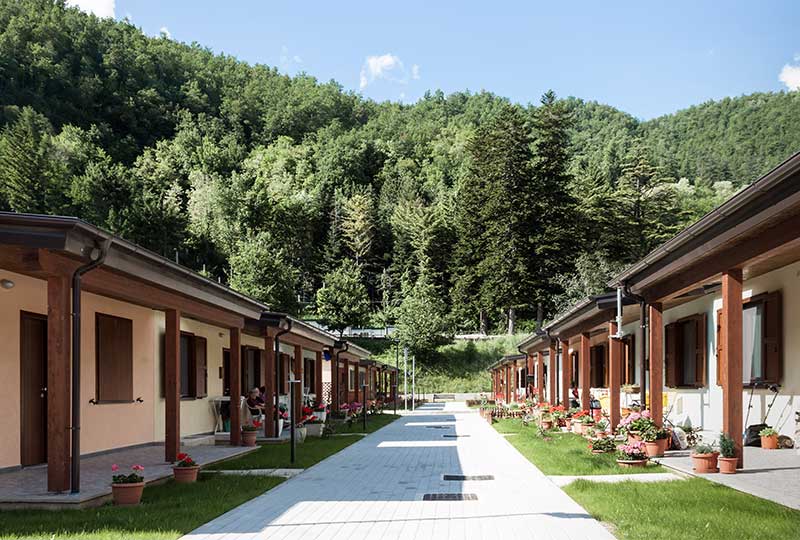Project Description
PROJECT DESCRIPTION
Lotting plan for mixed residential, commercial and directional use of the land area of about 20.000 square meters, with 10.000 cubic meters of building volume, located in the province of Pistoia. The project concerns nine lots, seven of which are for residences use, located in the inner part and remaining two for mixed use located on the street front. A total of 29 different types of housing units and 8 commercial and office premises were built in the main building. The main building is characterized by two buildings, two floors above ground and attic, connected by a steel roof that, in addition to create a multipurpose condominium space, is used as a link between the parking lot, on the public square, and the neighbourhood garden at the back, which overlook the various residences.
Services provided: Urban and executive planning, Supervision, MEP Design, on-site safety coordination
Client: Private individual with municipal agreement
Year: : 2000 – 2006
Works amount: € 130.000,00
Location: Larciano – Pistoia – Italy












