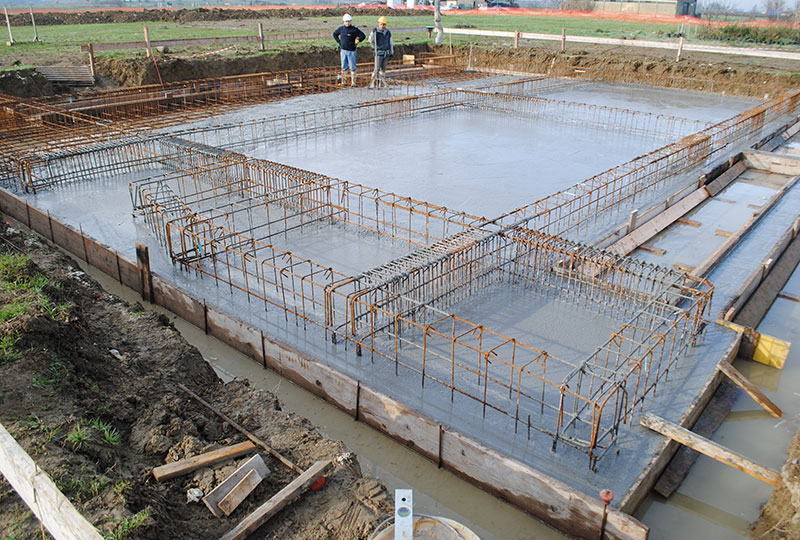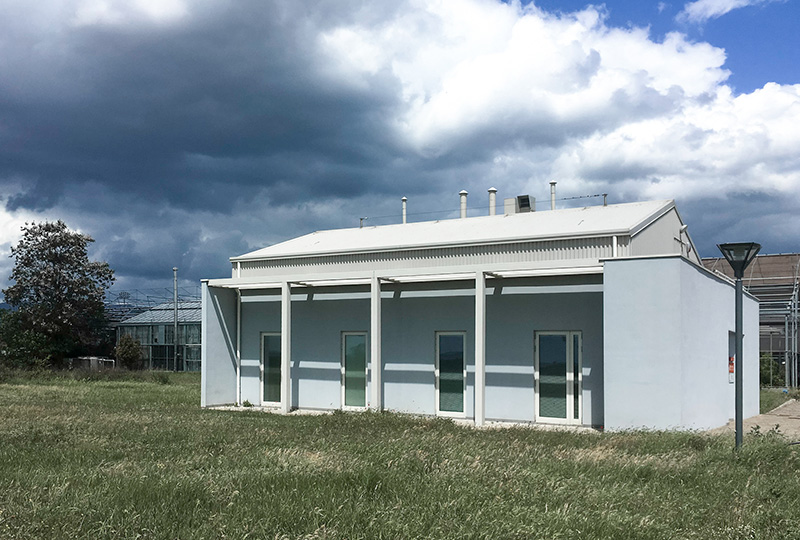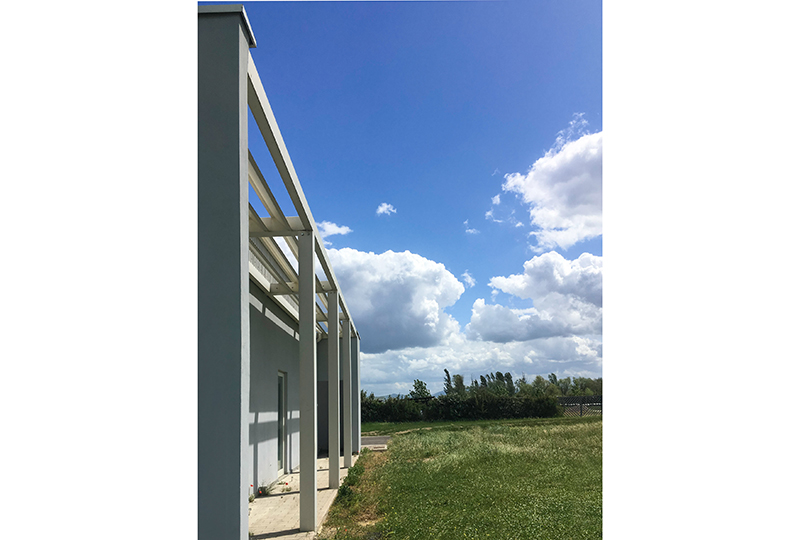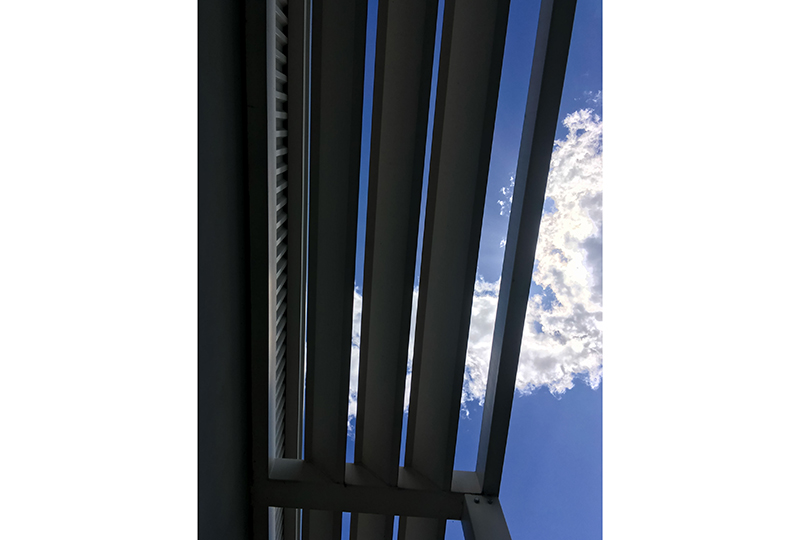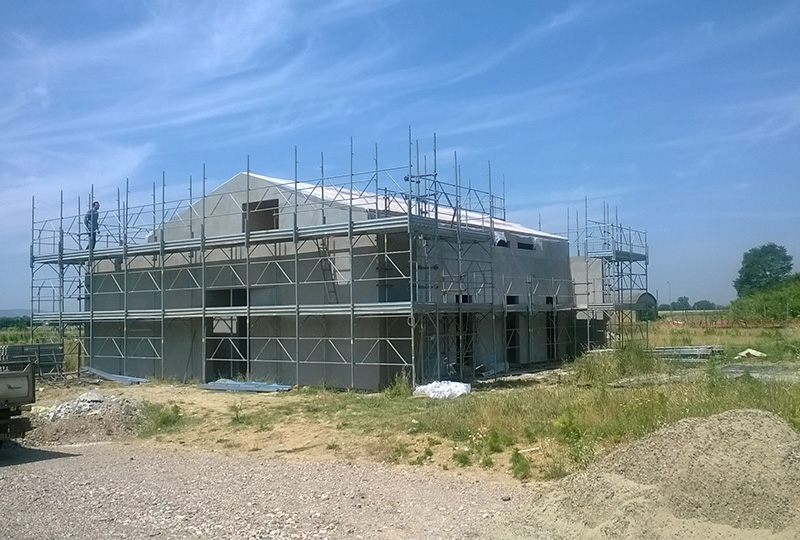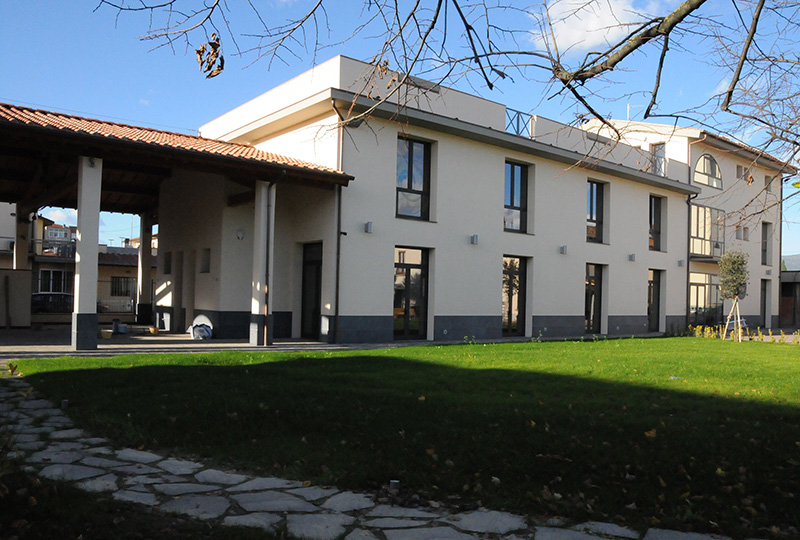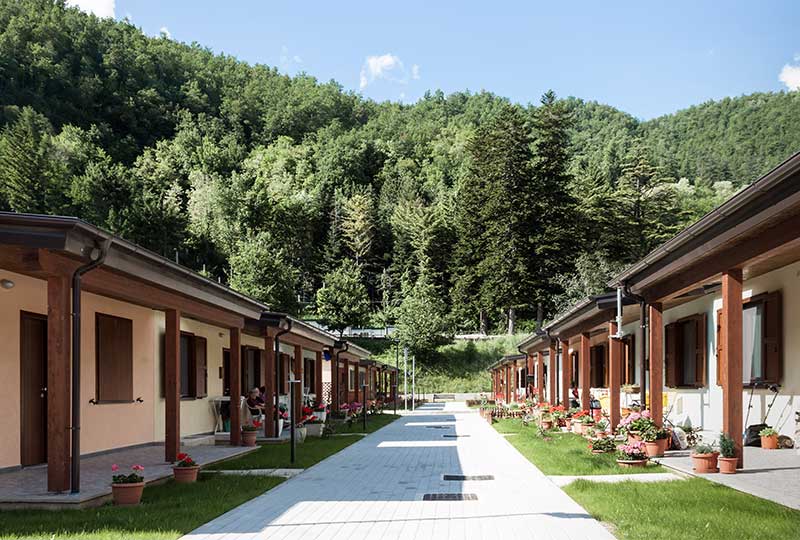Project Description
PROJECT DESCRIPTION
Beautiful and not too technical description of the operation (300/500 characters): The project concerns the construction of new chemistry laboratories at the University of Florence at the Science Centre located in Sesto Fiorentino. On the basis of the architectural project drawn up by the University, the executive project was carried out for the structural works, the plumbing and plumbing systems, and the electrical and fire-fighting systems. The new building, with a surface area of approximately 100 m2, is built with a supporting structure of “XLAM” type cross-layered wooden panels resting on inverted reinforced concrete foundation beams. The summer and winter air conditioning system consists of a reversible outdoor three-phase heat pump with a hermetic compressor and electronic control equipment. The replacement of the laboratory area is carried out by an Air Treatment Unit (AHU) installed in the attic. Domestic hot water is produced by a thermal salt system installed on the roof.
Services provided: Executive, structural and MEP design
Client: University of Florence
Year: 2011
Works amount: € 142.498,00
Location: Sesto Fiorentino – Florence – Italy

